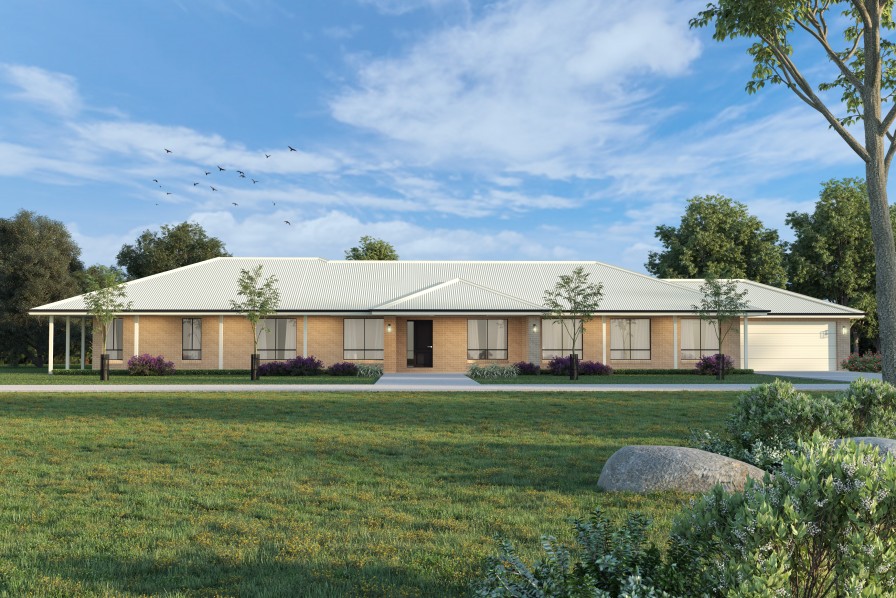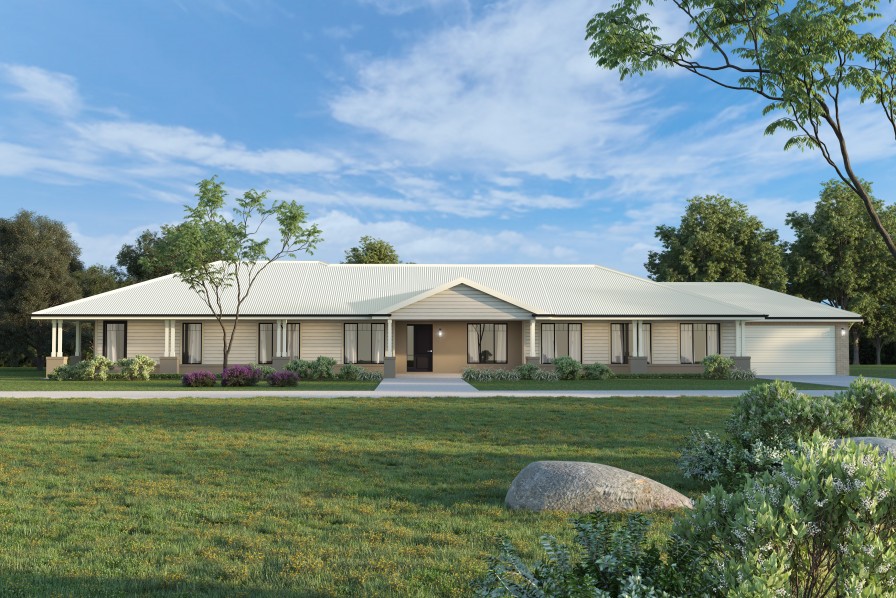
Presenting The Montana 433, Where Country Living Meets Exemplary Design
As Australia continues to experience a steady increase in families sourcing and building acreage style homes on rural allotments, Orbit Homes has released the Montana 433 as a part of our first wide-frontage family homes collection.
Recently, we sat down with Paul Millson, Orbit’s Sales & Marketing Director, to talk about the inspiration behind the Montana 433 design.
“After receiving overwhelming feedback from Orbit’s clientele in Brisbane, we wanted to expand our product collection for families after comfortable, country-style living and the Montana offers all that and more.
We are excited with this new addition to our Orbit range, and hope that our client’s love it just as much- it truly is a classic, country masterpiece.”
Design Process
The design process for the Montana 433 was ignited through the reprisal of the ‘Chateau’, a previously-offered home design a part of Orbit’s 2011 product range.
As the underpinning inspiration behind the newly released home, alongside newly incorporated design concepts, the Montana 433 was strategically sketched and developed by our architectural drafting and design team for families after an urban luxury lifestyle without compromising on quality.
Home Design
As an exquisite blend between chic and country living, the Montana 433 is the ideal floorplan for acreage property or rural land.
With an impressive entry leading to the open-plan living zone and a functional kitchen, this home design boasts maximum comfort within the expansive shared spaces. Perfect for families who love to mingle and entertain, the versatile island bench is complete with one of the largest walk-in pantry on offer within the Orbit range.
Zoned away from the spare bedrooms for additional privacy, the Montana boasts a palatial master suite complete with a luxurious ensuite and spacious walk-in-robe. The kid’s retreat is centered around four generously-sized bedrooms and is closely situated to the light-filled multi-purpose room, making studying or working from home an ease.
Facades

The Oakdale façade, which is included with the Montana 433 design embodies farmhouse living that is complementary to its picturesque surroundings. With clean lines and minimalistic ornamentation, the Oakdale is both timeless and exceptional in nature- making it a true ode to classic Australian architecture.

If you would like to upgrade your facade, the Rosewood facade alludes an elegant aesthetic with decorative design finishes. Inspired by our Southampton facade, the Rosewood offers both components of ornate and classic panelling through the application of James Hardie Linea™ weatherboards cladding and rendered brick sills.
Varying in design, shades and materials, the two distinctive facades on offer for the Montana 433 provide families with a spectacular modernised homestead option- one that is charming and encapsulates cosy living.
Find Out More
To enquire about the Montana 433 as well as the impressive Oakdale and Rosewood facade on offer click on the link below.
