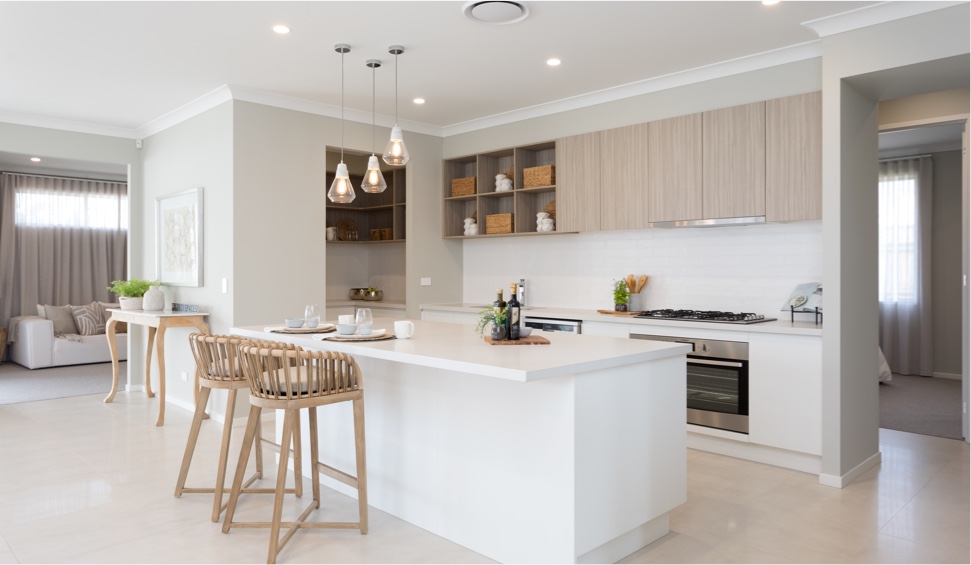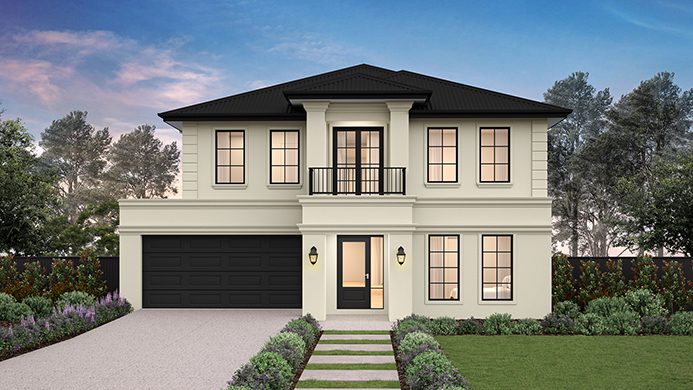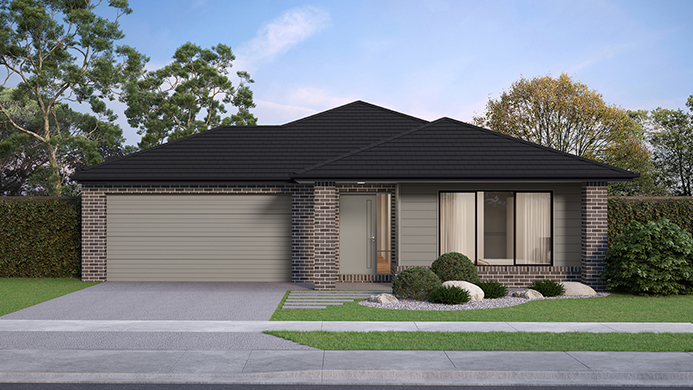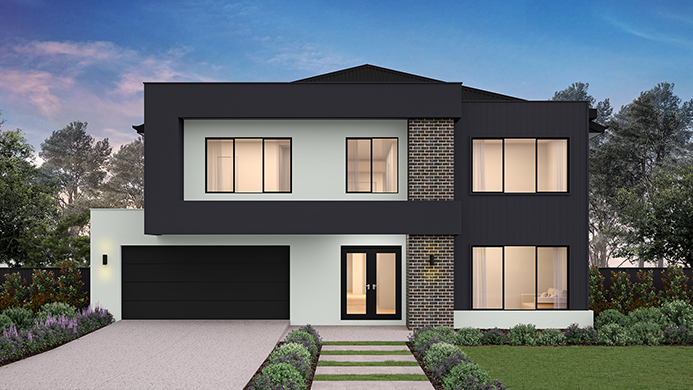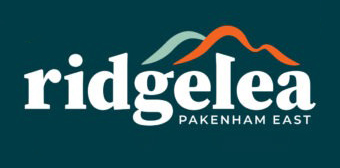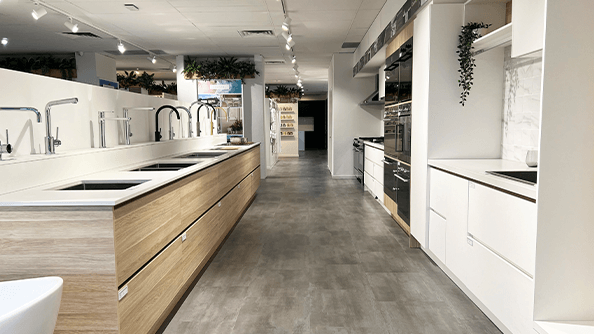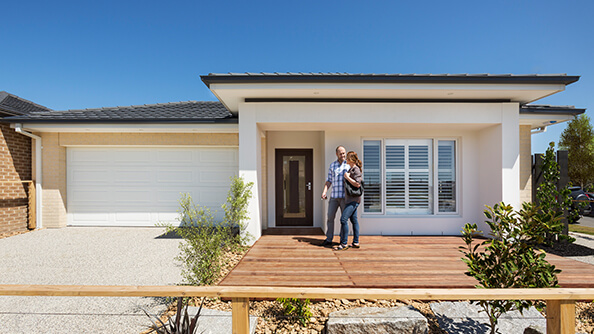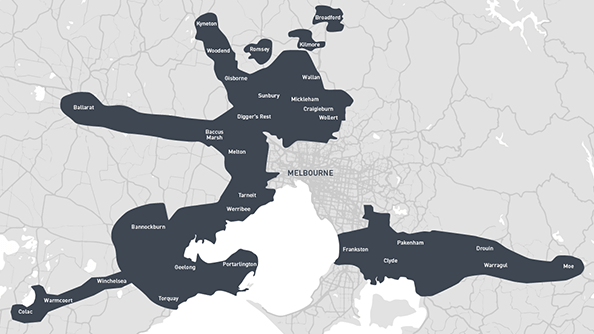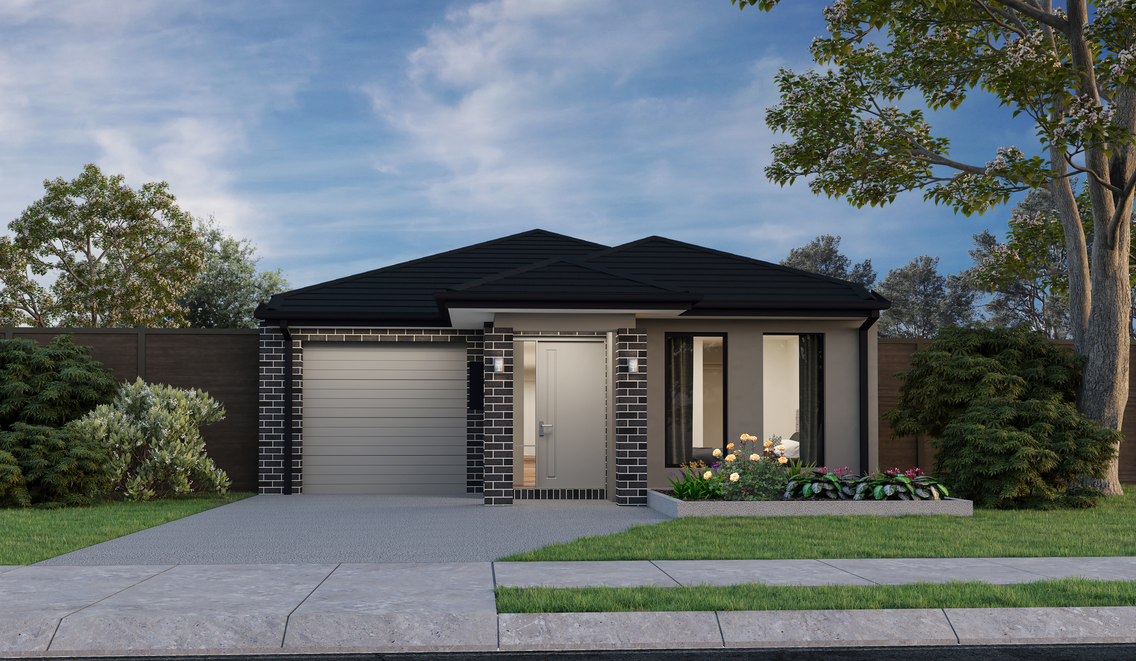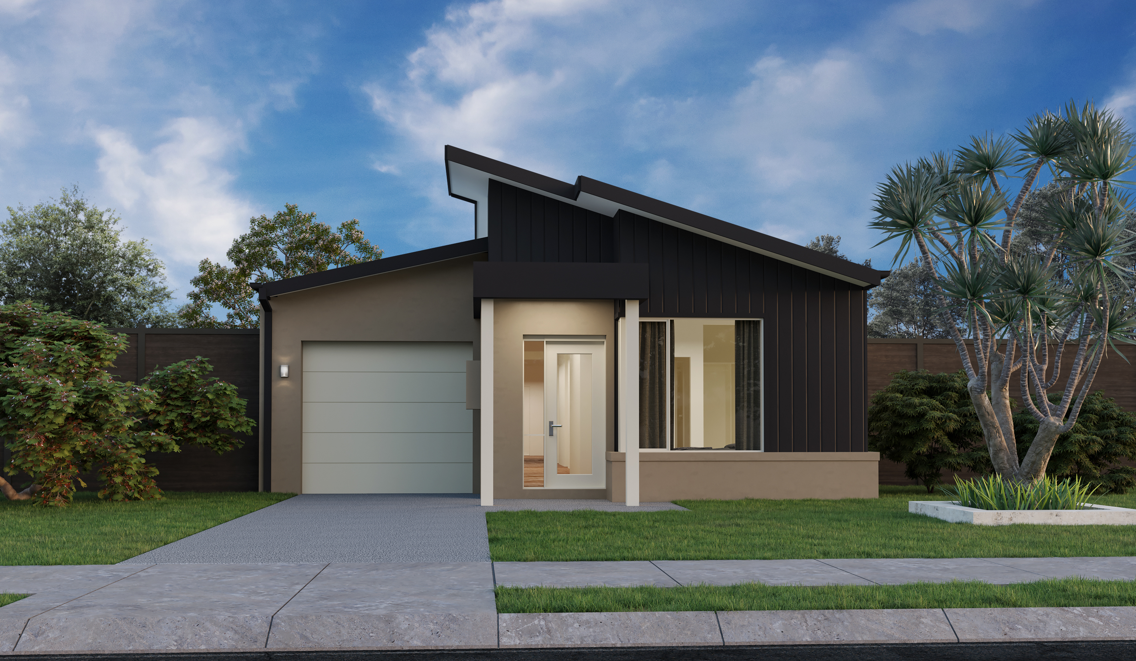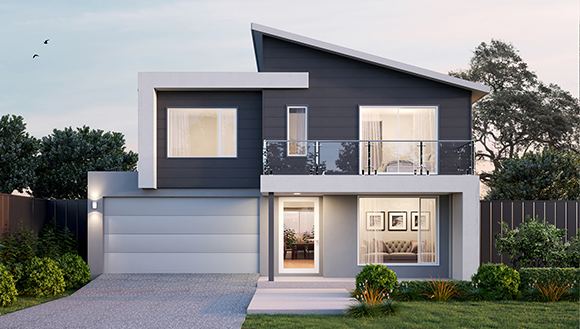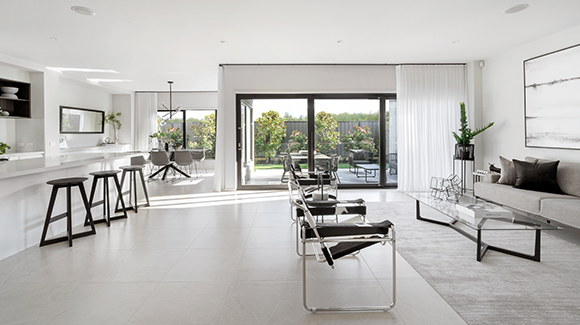Custom designed to suit a narrower block; the Carlton 18 is a clever four bedroom home design with expanded practicalities that allows your family room to live.
One of Orbit’s latest designs, Carlton 18 is an excellent example of how single level living can be perfected for a narrow block. The entry hallway stretches all the way to the rear of the home, beautifully dividing the space. The master bedroom with ensuite and walk in robe are positioned at the front, maximising natural light and giving parents a private sanctuary to relax. Two additional bedrooms, both featuring built in robes are positioned nearby, one directly behind, ideal for the youngest family member, and the other nested just across the hallway. A well-positioned designer kitchen overlooks and adjoins a spacious and naturally lit family/meals area. An additional fourth bedroom is positioned towards the home’s rear, separated by a spacious bathroom and features an extra-large build in robe, ideal for an increasingly independent teen, extended family member or guest, offering extra privacy and a quieter retreat. Carlton 18 is an attractive option for first home buyers planning their future as well as young and/or growing families.
