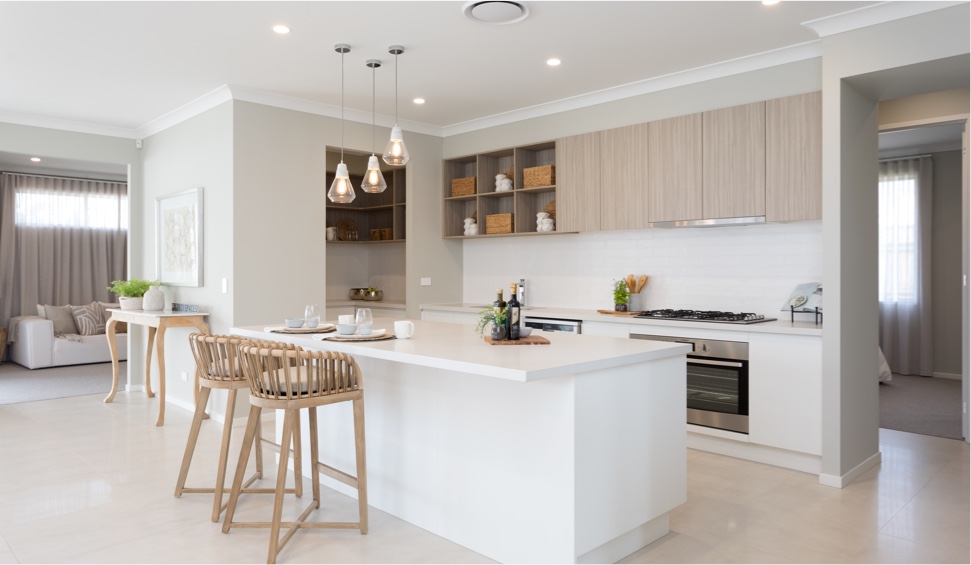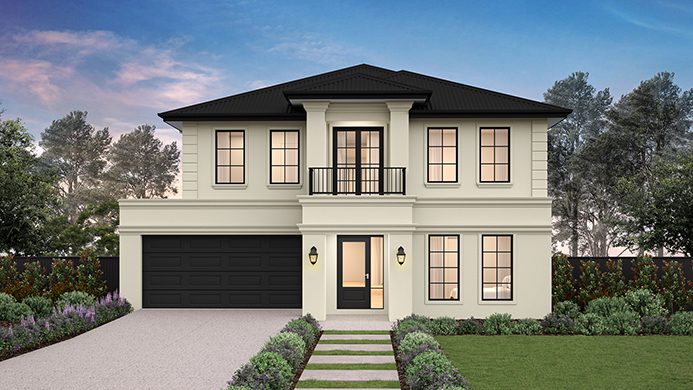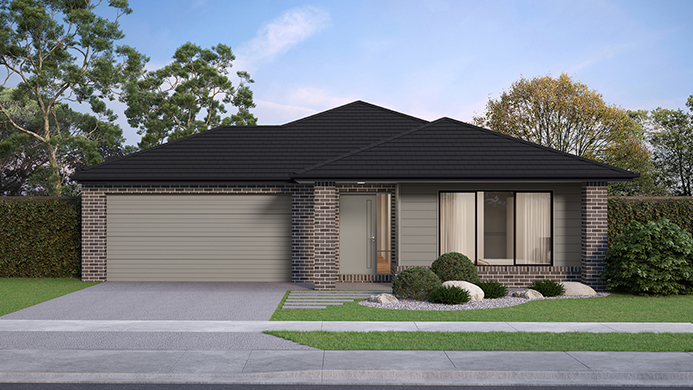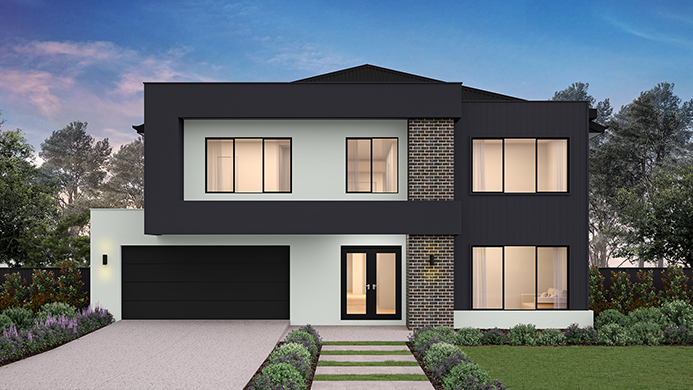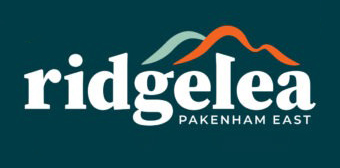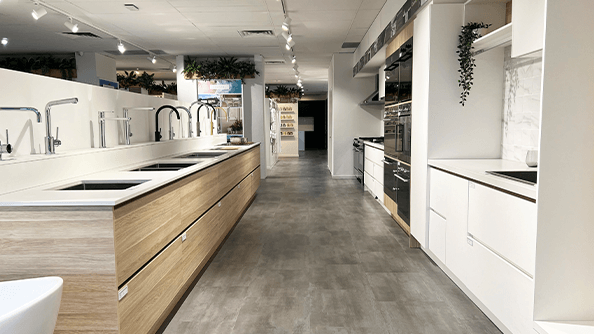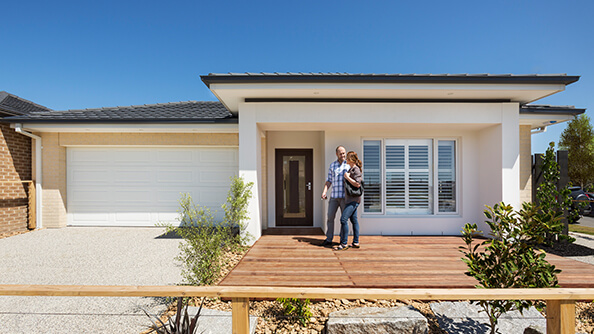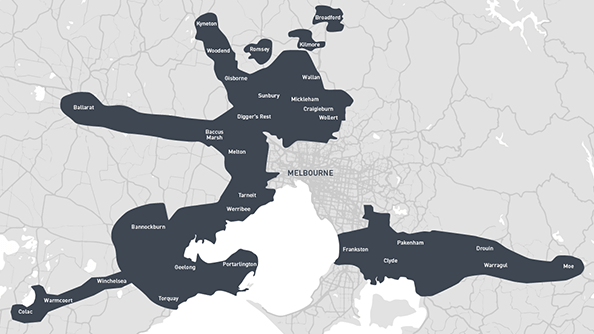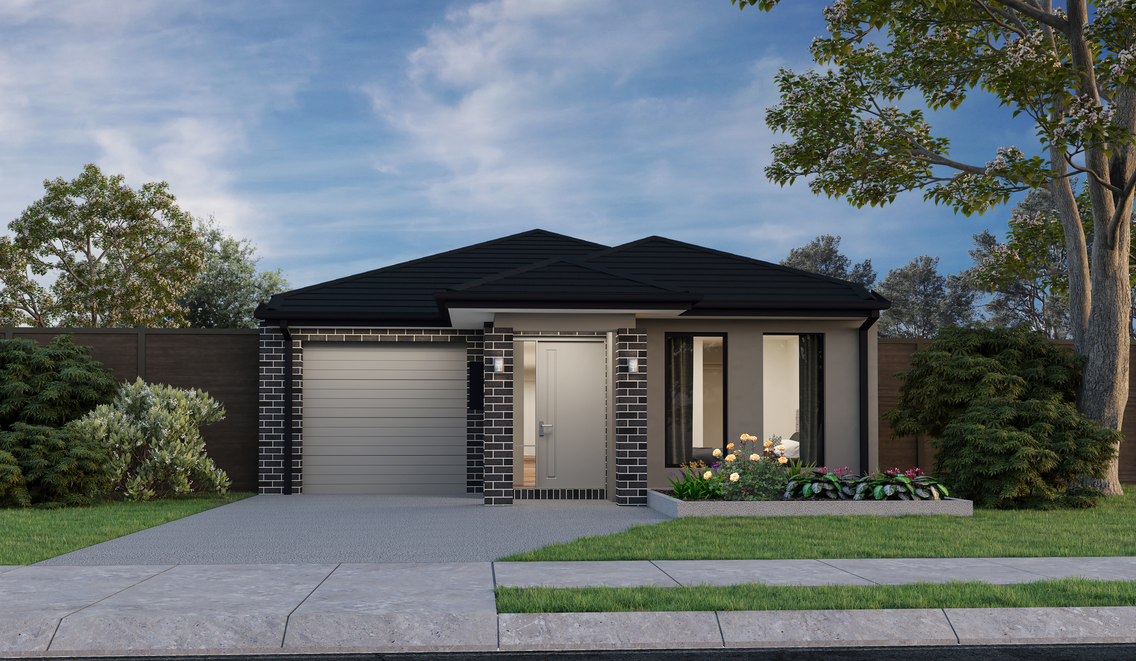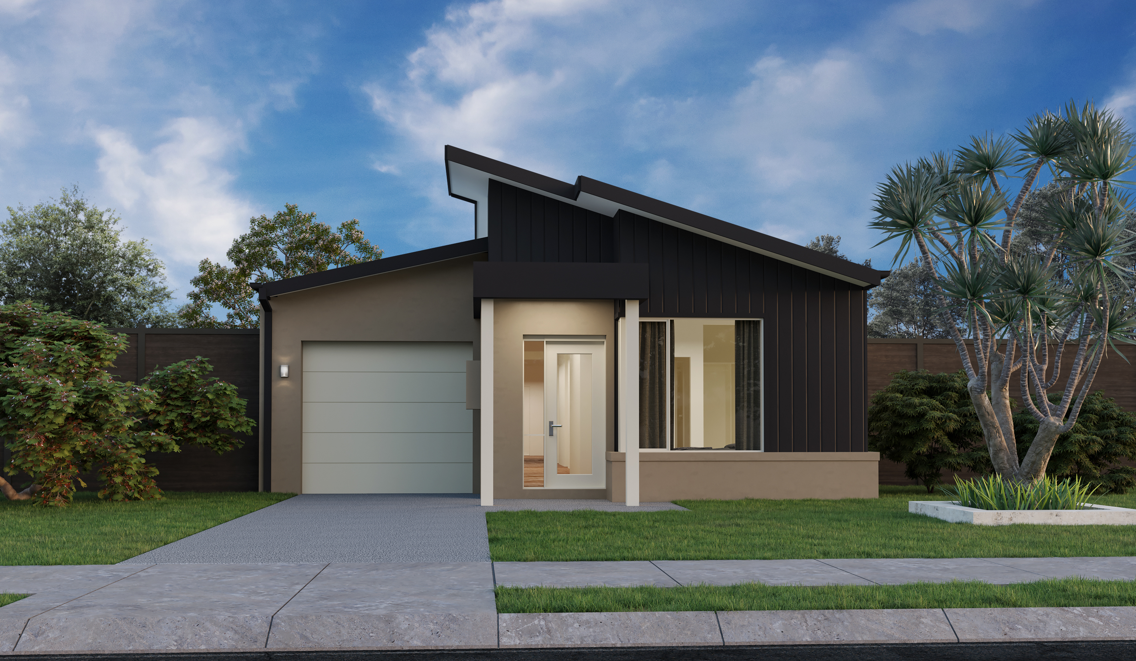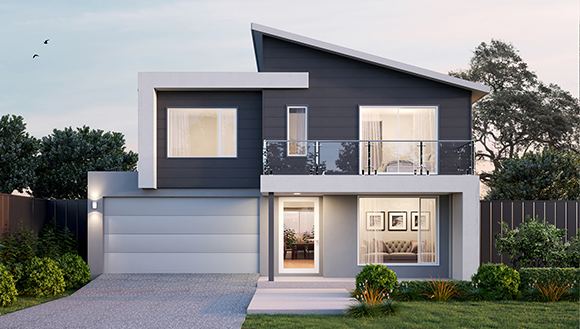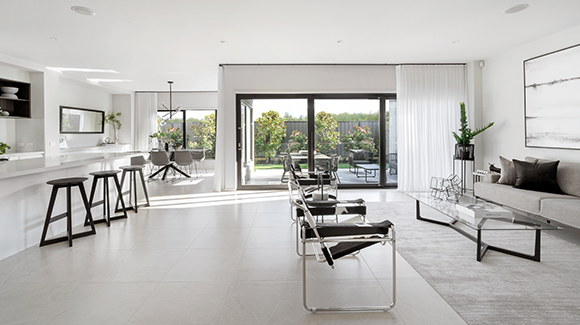Designed specifically to suit a narrower block, the Carlton 15 is a three bedroom home design tailored to maximise functionally while allowing your family room to grow.
Carlton 15 is an excellent example of how single level living can be perfected for a narrow block. The entry hallway stretches all the way to the rear of the home, beautifully dividing the space. The design cleverly nestles the master bedroom complete with ensuite and walk in robe behind the garage, maximising privacy and giving parents a separate space to unwind. Two additional bedrooms, both featuring built in robes are positioned opposite the hallway giving the kids space to play. A well-positioned designer kitchen overlooks and adjoins a spacious and naturally lit family/meals area that completes the picture. Carlton 15 is an attractive option for first home buyers planning their future as well as young and/or growing families.
