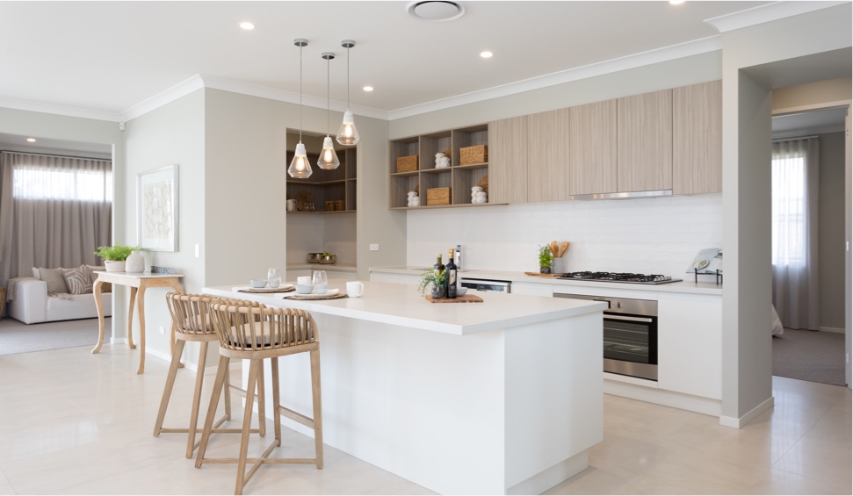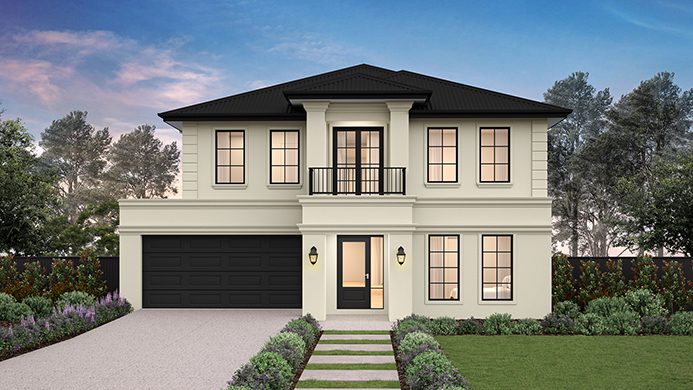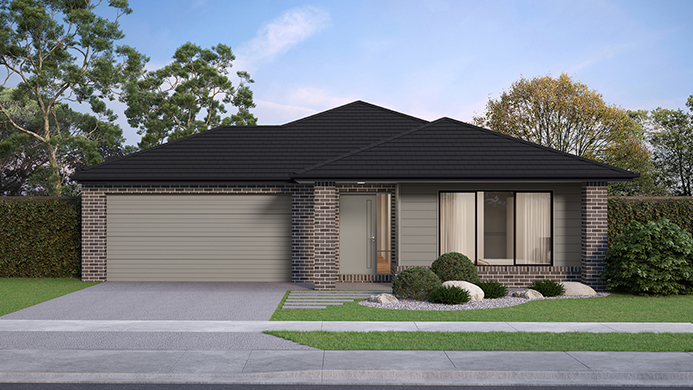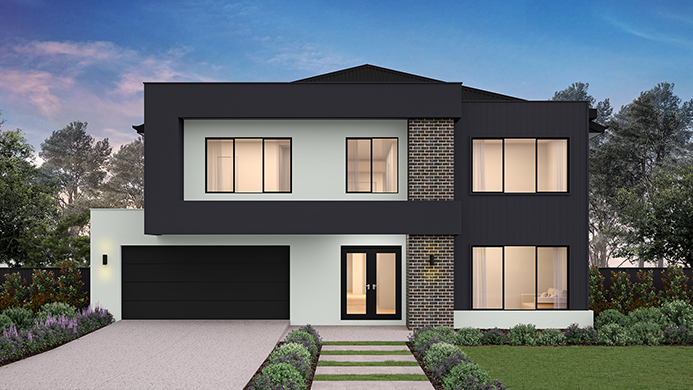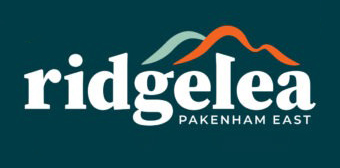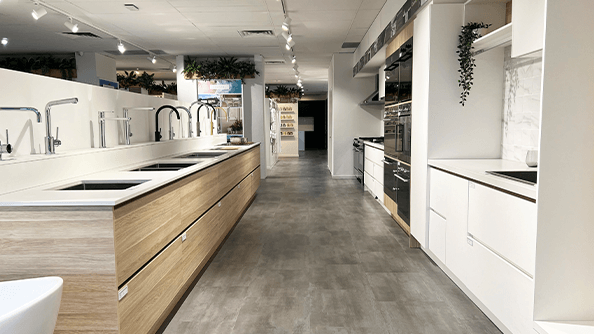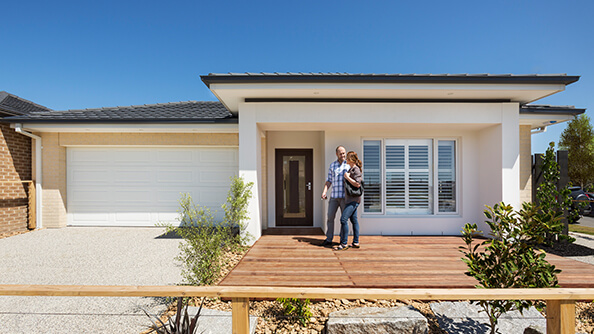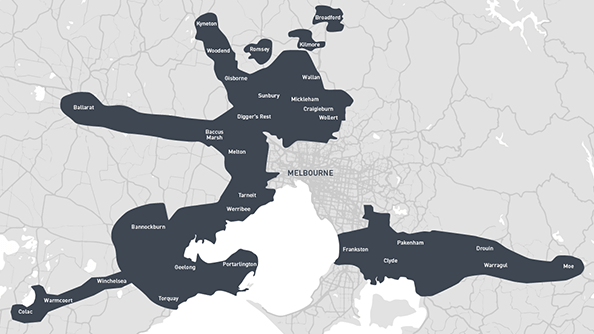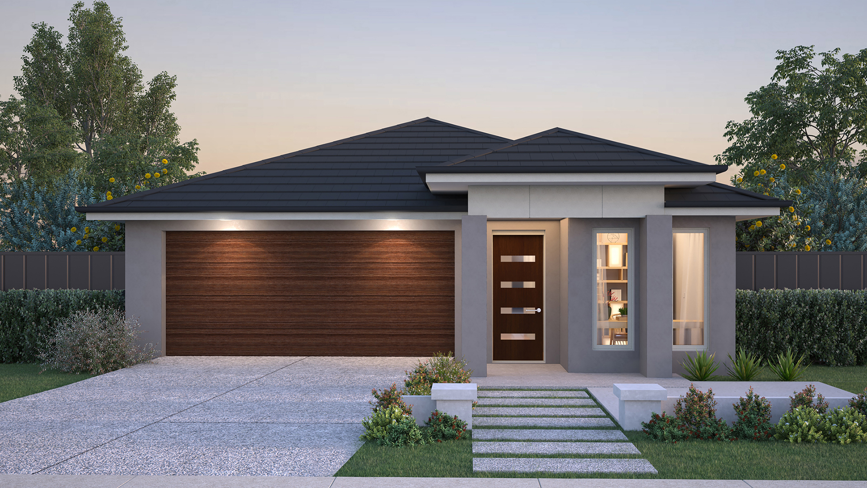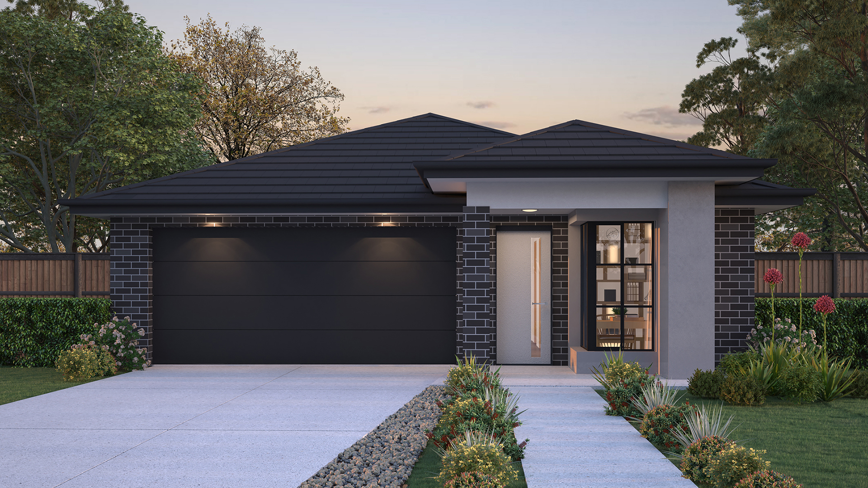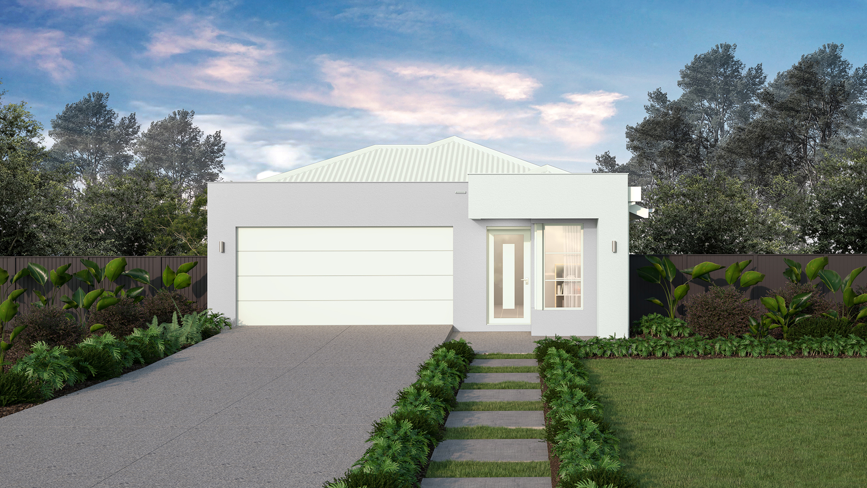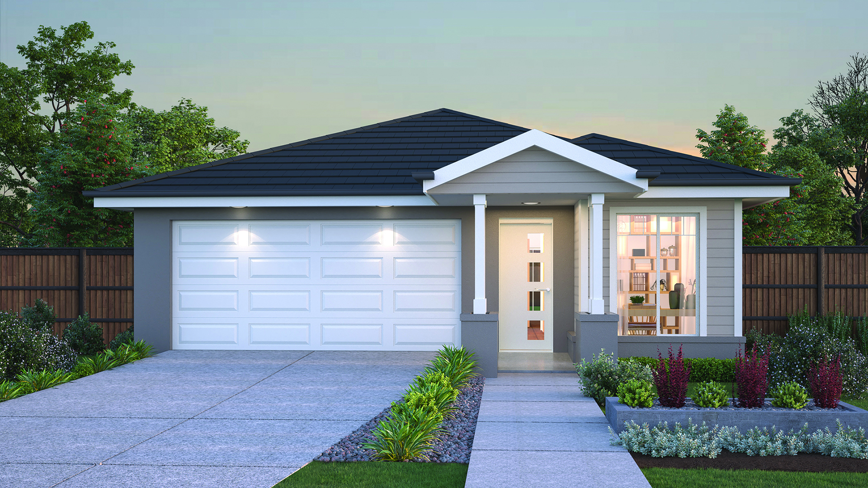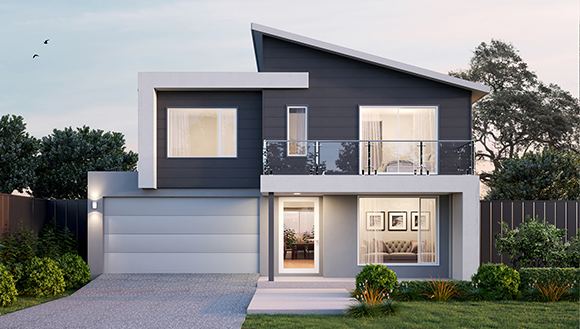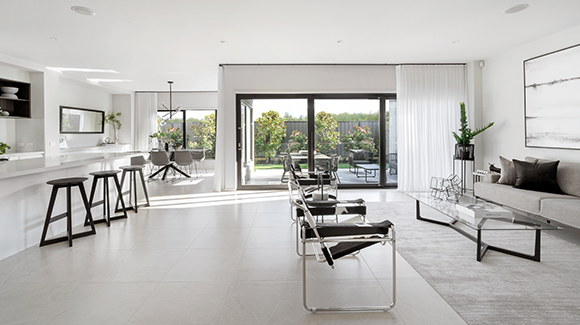The Ascot 19 is a creative single storey design packed with clever space saving living areas, and three bedrooms modelled to fit perfectly on a narrow block.
Designed specifically to fit on a 10.5 metre wide by 28 metre deep block, this clever layout is comprised of 3 bedrooms, including a master bedroom with ensuite and built in robe, ideal for Victoria’s new and growing urban families. The open plan kitchen, meals and family living spaces have direct access to the outdoor living area, making Ascot 19 perfect for entertaining or relaxing with your family in your own private oasis.
