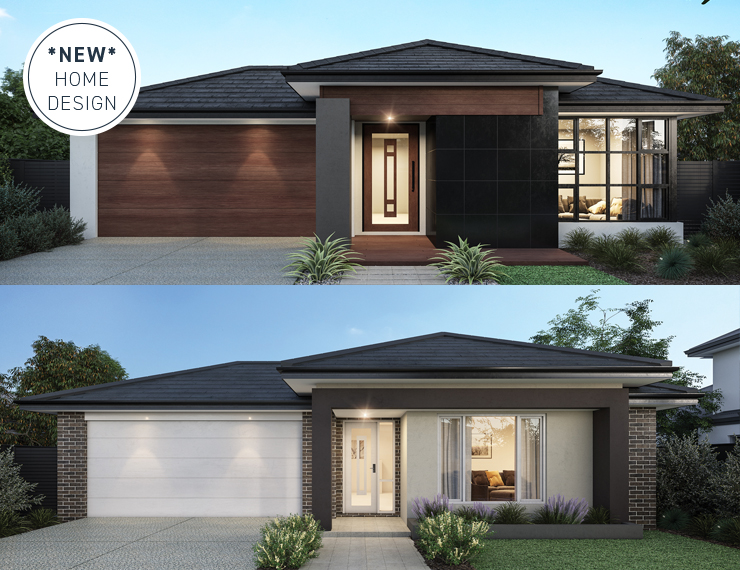
Two new display homes open their doors at Atherstone Estate, Cobblebank
This Saturday, Orbit Homes will officially open two stunning display homes in Cobblebank, a new central business district undergoing development within the already well established Atherstone Estate in Melbourne's west.
Caulfield 209
Our new location in Atherstone will feature Caulfield 209, one of Orbit’s most popular single storey designs with the striking Nordic Facade. This functional four bedroom home design offers the best of both worlds with two separate living areas - one ideal for families to gather and enjoy a fun pizza and movie night while the other is a quiet retreat, ideal for relaxing.
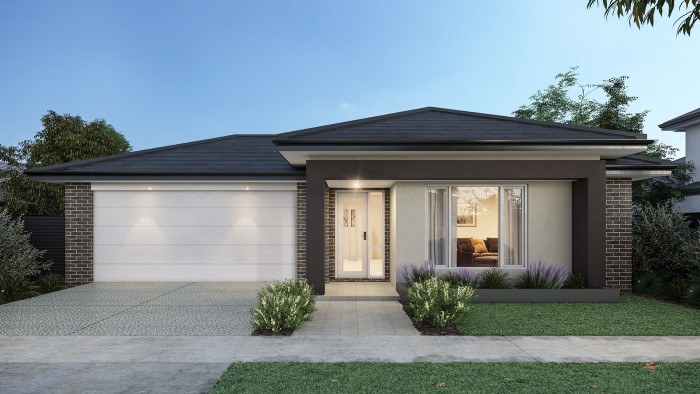
The floor plan is practical allowing for ease of living with children’s bedrooms neatly nestled together in their own private ‘wing’. The master bedroom is positioned at the front of the home to maximise natural light and features a sizeable walk in robe and striking ensuite.
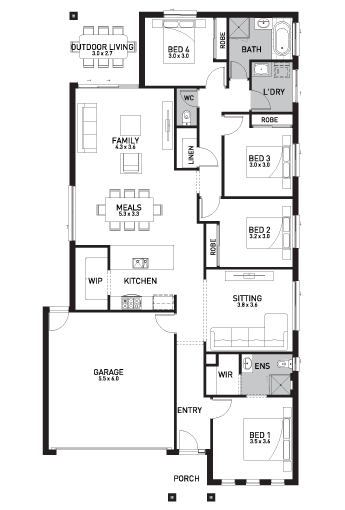
Those who love to entertain will appreciate the Caulfield 209’s spacious galley style kitchen complete with large walk in pantry. The home’s heart and central hub, this space opens onto a light-drenched meals area and just beyond this, a generous outdoor living area - ideal for entertaining family and friends and enjoying Melbourne’s sunny summer days and balmy nights.
Designed to suit a 12.5 x 28m block, Caulfield 209 is a modern and convenient home design and the new display at Atherstone is not to be missed - the interior scheme, stunning fixtures and fittings plus the home’s modern exterior are a sight you won’t forget.
Did you know you can customise the Caulfield 209 floor plan to suit your new home requirements? Click here to view the floor plan options.
Aspendale 262
The second home on display at Atherstone Estate is the brand-new Aspendale 262 design, with the floor plan launching just this month, the display features the contemporary and sleek Resort facade.
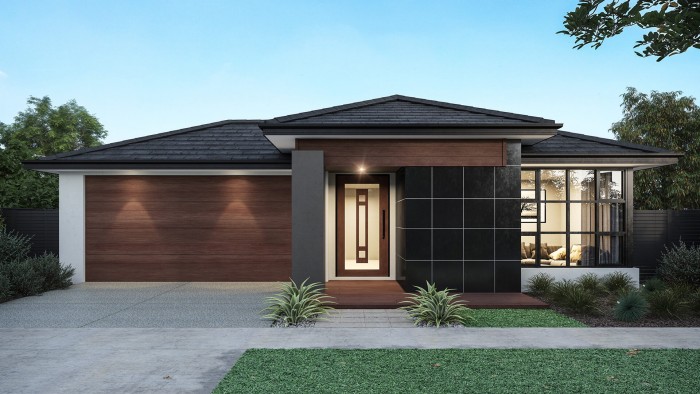
The latest and largest addition to the Aspendale design range, Aspendale 262 offers an array of charming design elements and unique flourishes to create thoughtful spaces for every family member. Ideal for families who love to gather, mingle and entertain, the graceful flow of Aspendale 262 has everything you need. The entry opens onto a spacious and bright sitting room, and large, welcoming hallway. Beyond a snugly positioned study nook, this design opens onto an expansive kitchen, meals and family area, the centerpiece of this stunning home.
An interconnected outdoor living space magnifies your hosting possibilities. All four bedrooms are generous in size, with an emphasis on light and space. The oversized master bedroom is grandeur and is accompanied by an immense walk-in robe and luxurious ensuite. The Aspendale 262 takes flexible living to the next level and is a spacious, open plan design the whole family will love.
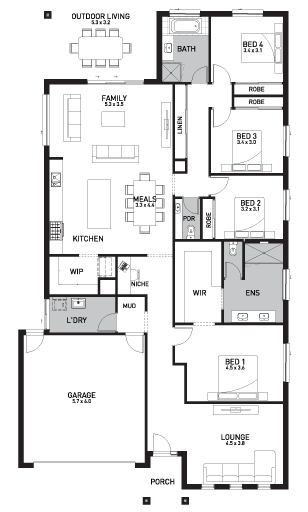
Designed to suit a 14 x 30m block, Aspendale 262 caters to the needs and desires of Melbourne families looking for comfort, convenience plus a flourish of something extra. Don’t miss seeing the new Aspendale 262 at Athersone Estate as this distinctive display home has been designed and styled to perfection.
Click here to view the Aspendale 262 floor plan.
Atherstone Estate, Cobblebank
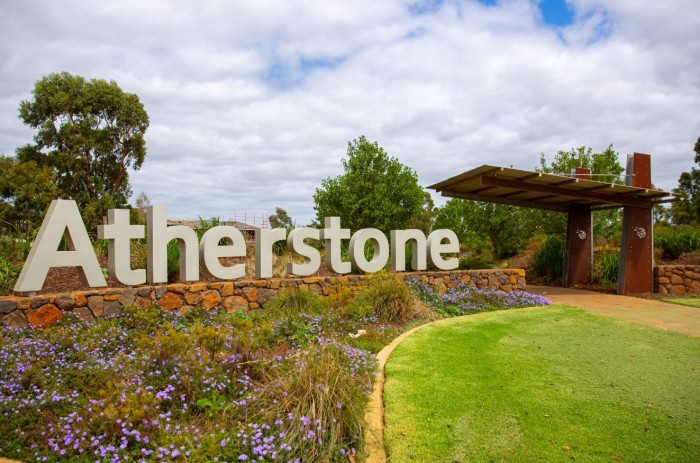
Atherstone is Lendlease's vibrant and diverse master planned community positioned just 40kms west of Melbourne’s CBD. Set against a serene backdrop of a stunning creek and lush parkland, Atherstone offers a unique lifestyle with plenty of parks and open spaces whilst still feeling connected to city life. The amenities offer an array of opportunities for families to grow and prosper and the future Cobblebank CBD will provide office space and business opportunities closer to home. With an exciting future planned for its residents and an abundance of amenities already available, Atherstone Estate is a community where everything you need is in easy reach and with more is on the way.
For opening hours, sales contact details and directions:
