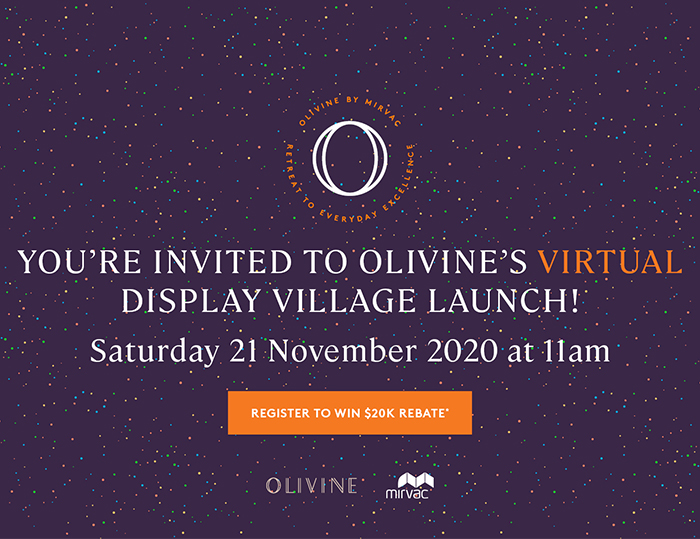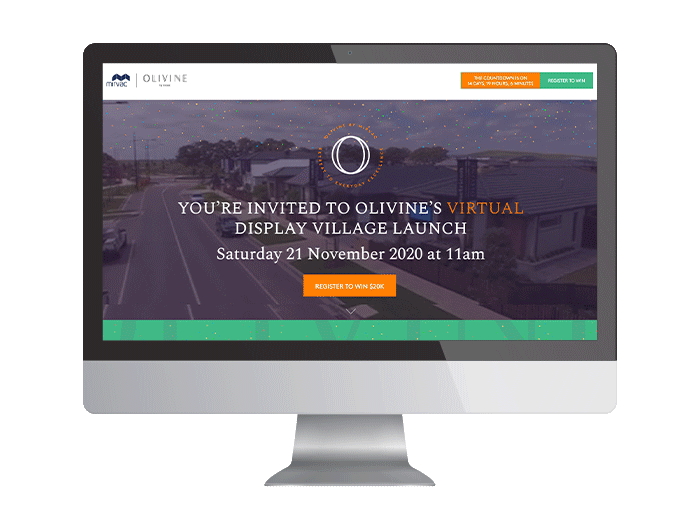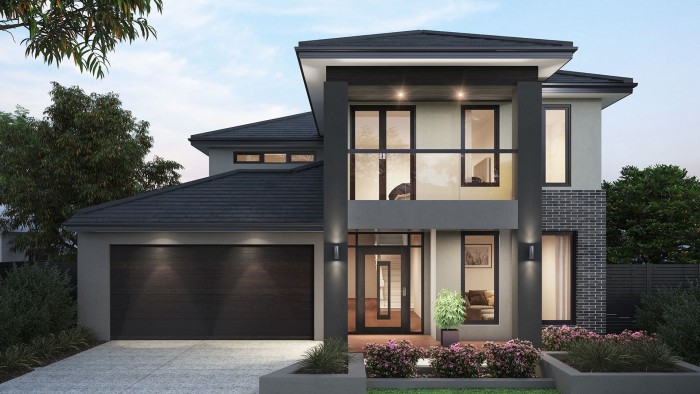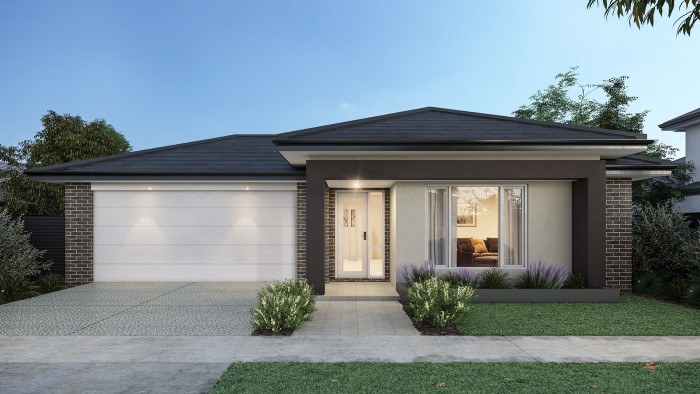
Olivine Virtual Display Village Launch this Saturday
On Saturday 21 November Olivine Estate will officially launch it’s brand new display village, and in light of this year’s lockdowns and disruptions, the Mirvac team has created an immersive and exciting virtual event that you can enjoy from the comfort of your couch - with any smart device!

Hosted by Emma Hawkins, influencer, entrepreneur and wife of Geelong AFL star, Tom Hawkins, the event will take you through all of Mirvac’s latest developments on-site. You’ll get to experience guided tours through a selection of display homes, explore a range of exclusive builder offers - including two exciting offers from Orbit Homes, plus when you register your details and attend the event you’ll go into the draw to win a $20K* rebate. To learn more about the event, view the schedule and register, click here.
Our Display Homes at Olivine Estate
Sorrento 398

With a generous array of luxury features, the Sorrento 398 is our double storey home on display at Olivine Estate featuring the stylish Contemporary façade. This spacious 5 bedroom home features a large open-plan meals and family space beside a well-appointed kitchen with generous walk in pantry, and plenty of bench space. Adjoining is a second living area, ideal as an in-home cinema room but versatile enough to tailor to your needs. Outdoor living is well considered and adds that extra flourish for practical and stylish living. The upper floor provides the perfect layout for family living, with a large sitting area flanked by four large bedrooms – all featuring walk in robes. Don’t miss viewing the magnificent master suite with private balcony, two walk in robes, stunning ensuite and superb high-end touches throughout - a benchmark of luxury and style.
Click here to take a video tour of the Sorrento 398 home design.
Caulfield 234

Caulfield 234 is on display with the Nordic façade at Olivine Estate. One of our most popular family home designs, the Caulfield 234 is a versatile four bedroom home design ideal for growing families looking for 5-star liveability. The design also offers two versatile living spaces at opposite ends of the home, each with their own appeal – one is open plan and light filled, and flows out onto the al fresco dining area while the other is located towards the front offering you and your family many flexible living options.
Click here to see design options available on the Caulfield 234 home design.
