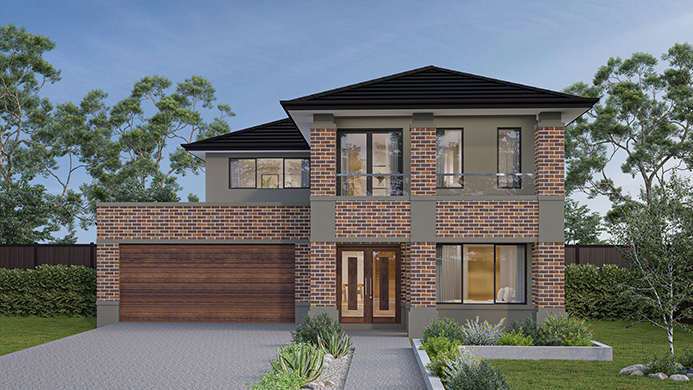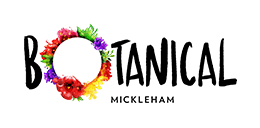Smiths Lane
Clyde North
VIC 3978

Live your dream
Lot 2027, Botanical, Mickleham



DISCLAIMER: Facade illustrations are used as a guide only, excludes upgrades such as but not limited to feature stone and tiles, Refer to façade guide for standard inclusions. Images used are for visual purposes only. Upgraded fixtures, fittings and design items may be shown, these can be selected at additional costs, please refer to a Sales Consultant for further information or to upgrades book for optional extras. Any allowances included for fencing and landscaping are to be completed by customer after handover. Customer connection fees to power and telephone not included. Prices subject to change without notice. Not to be used with any other offer. Progress payments on construction. Excludes stamp duty and costs. House and land package total price may include developer incentives & rebates and any builder referral fees at the time of issue. Developer incentives & rebates and any builder referral fees may be withdrawn at any time to the discretion of the land developer.