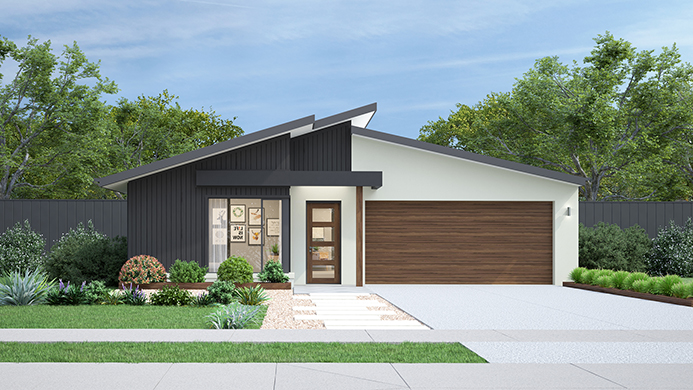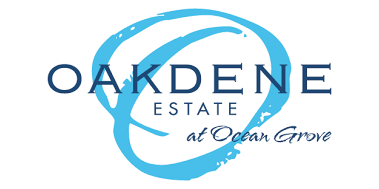Bluestone
Tarneit
VIC 3029

Live your dream
Lot 871, Oakdene, Ocean Grove

Oakdene Estate is an established community in the heart of Ocean Grove. Oakdene Estate is located in Ocean Grove on the southern side of the Bellarine Peninsula. Situated just 3km from Ocean Grove beach, 95km from Melbourne and 20km from Geelong, Oakdene Estate is easily accessible with bus route at your door step and South Geelong Train Station just 20 minutes away by car.
Oakdene Estate is surrounded by the best that the Bellarine Peninsula has to offer. Perfect for families, the kids will enjoy hours of fun on the estate playgrounds. A football and cricket ground is also coming soon to Oakdene Estate. A future Grubb Road Activity Centre is proposed in the immediate vicinity of Oakdene Estate and will further enhance the amenity for all residents.
Ocean Grove is also an expanding coastal town with two primary shopping precincts: The Terrace precinct is home to Coles Supermarket, Country Target, various banks, specialty stores and medical facilities, whilst Ocean Grove Marketplace offers Woolworths, BWS and a variety of food stores, both precincts are perfect to cater to all of your shopping needs.
• Ocean Grove Primary School
• Surfside Primary School
• Bellarine Secondary College
Deakin University, Geelong is also just a short drive away.


DISCLAIMER: Facade illustrations are used as a guide only, excludes upgrades such as but not limited to feature stone and tiles, Refer to façade guide for standard inclusions. Images used are for visual purposes only. Upgraded fixtures, fittings and design items may be shown, these can be selected at additional costs, please refer to a Sales Consultant for further information or to upgrades book for optional extras. Any allowances included for fencing and landscaping are to be completed by customer after handover. Customer connection fees to power and telephone not included. Prices subject to change without notice. Not to be used with any other offer. Progress payments on construction. Excludes stamp duty and costs. House and land package total price may include developer incentives & rebates and any builder referral fees at the time of issue. Developer incentives & rebates and any builder referral fees may be withdrawn at any time to the discretion of the land developer.