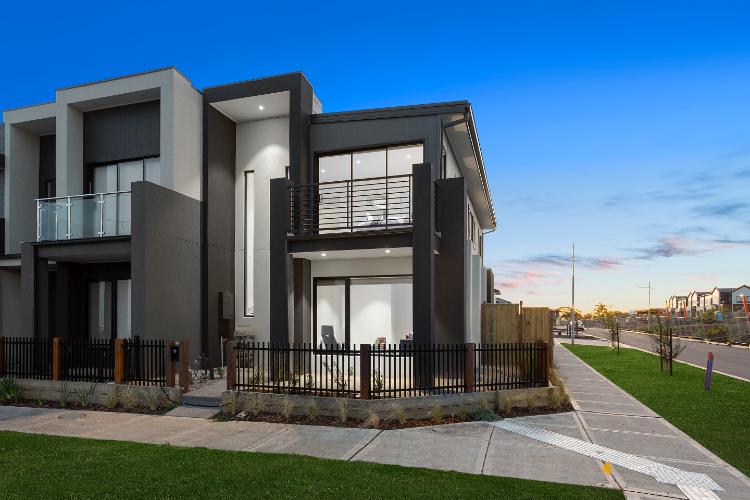
Brand New Aurora Townhouses - Ready to Move In NOW!
Do you have your deposit saved and want to move in to a new home now? Orbit Homes has a stylish range of seven completed townhomes available for purchase in Aurora Estate, Wollert located in Melbourne’s North. These townhomes are conveniently positioned on Meroo Walk and Macedon Parade, minutes away from Aurora Village shopping centre, Pacific Epping and other local work, study, recreation and transport amenities as well as education and childcare facilities – with more on the way.
Orbit’s impressive double storey townhomes are designed to be stylish yet functional, perfectly catering to a modern lifestyle. Each has three bedrooms, two spacious living areas and a double garage with balcony views from the master bedroom. The family and meals areas open onto a generous outdoor space which is perfect for entertaining.
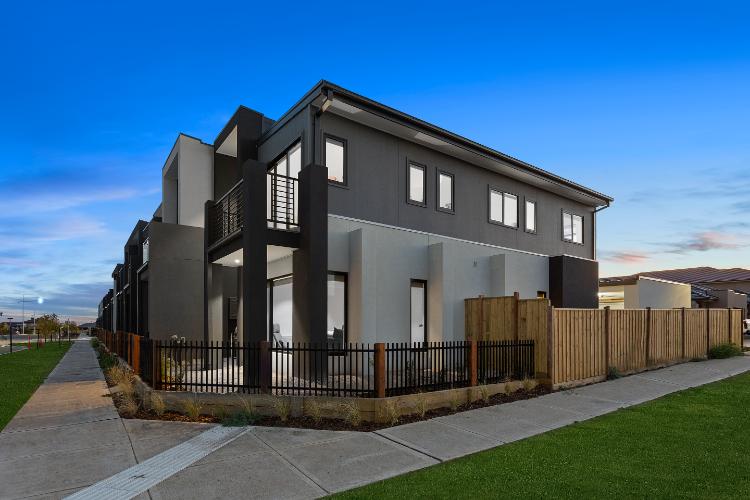
The perfect blend of city and the suburbs, these sophisticated turnkey townhomes are inspired by the urban lifestyle, but with room to move. Split over two levels, the designs are well planned, aesthetically pleasing and focus on flow and comfort. Upon entry you’ll see a large sitting room to the right, the perfect place to relax and unwind or ideal as a dedicated theatre room while to the left, a beautiful staircase. As you move through the hallway, you will see the stunning powder room opposite the laundry before the space flows on to an open-plan meals, kitchen and living area with direct access to the outdoor alfresco area. The kitchen is substantial and boasts a walk-in-pantry, while the open living area offers a second dedicated theatre space as well as entertaining flexibility. A double garage is positioned at the rear of the block.
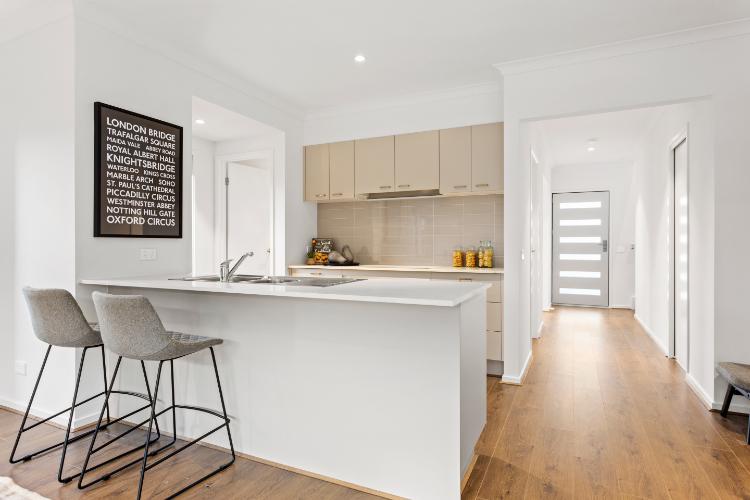
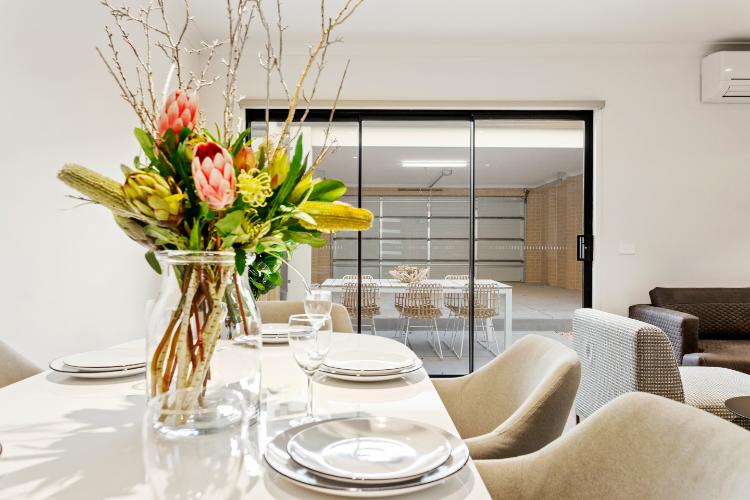
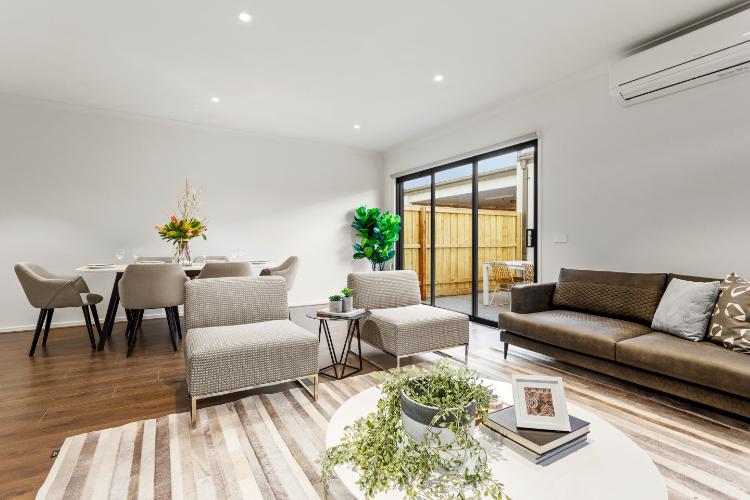
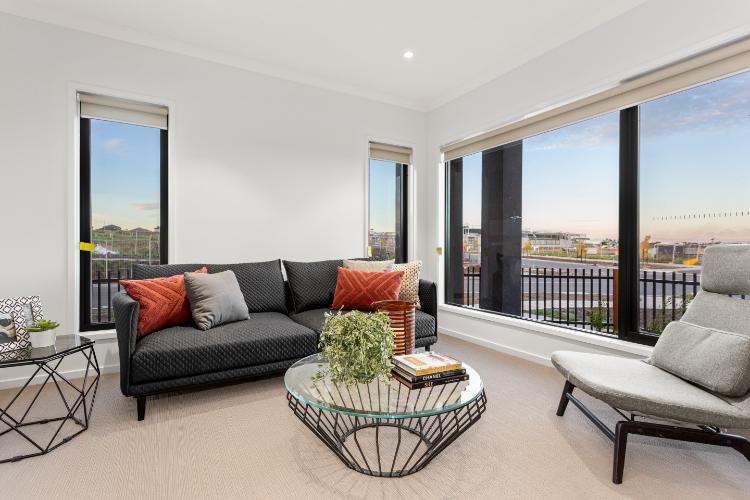
All three bedrooms are zoned upstairs to emphasise comfort and privacy. At the front of the first floor, there is a spacious master bedroom with ensuite, walk in robe and a stunning balcony. Bedrooms two and three are positioned at the back of this floor maximising seclusion, peace and quiet. A large second bathroom with separate shower, bath and toilet is well positioned between the ensuite and bedrooms. There is also ample built in storage to maximise functionality and create more space for you to live, lounge and enjoy your new space.
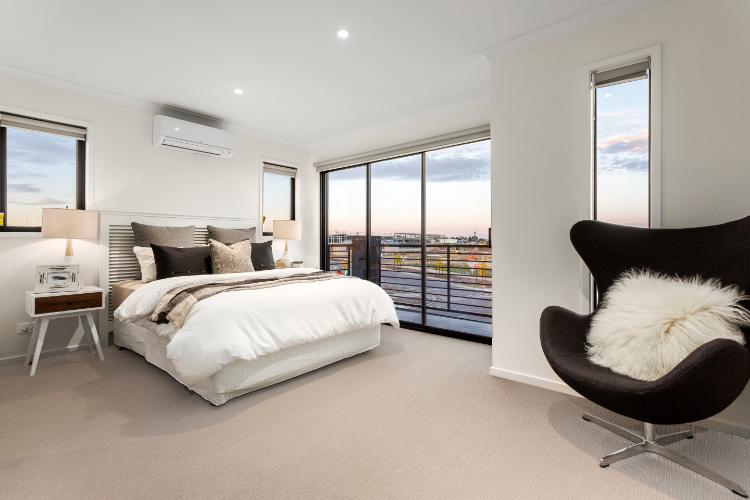
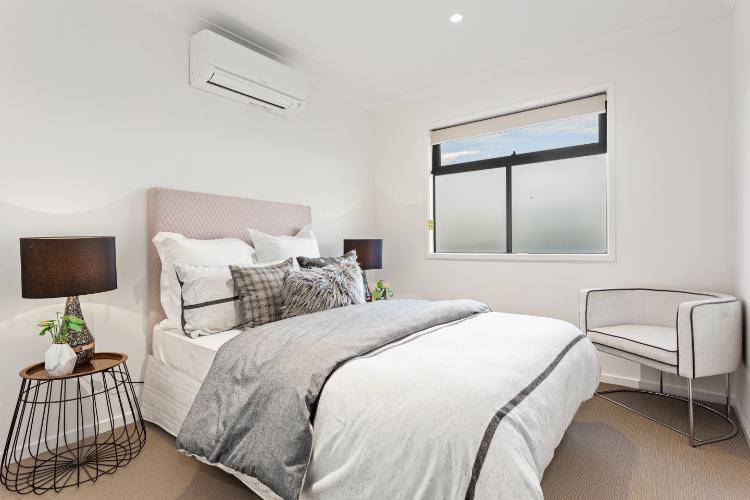
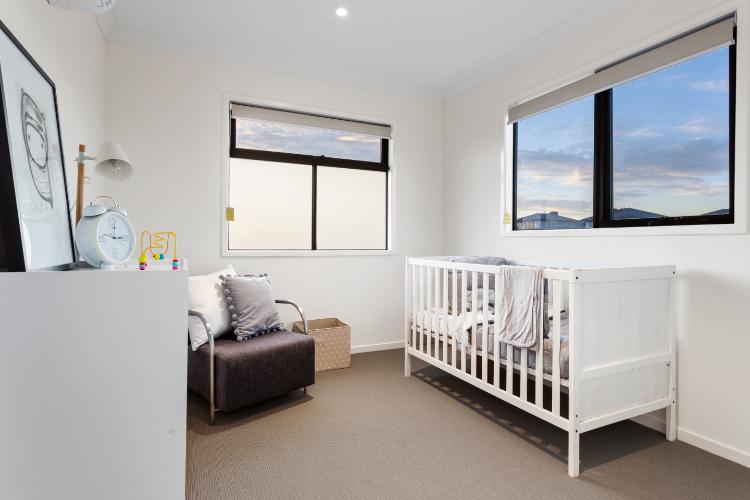
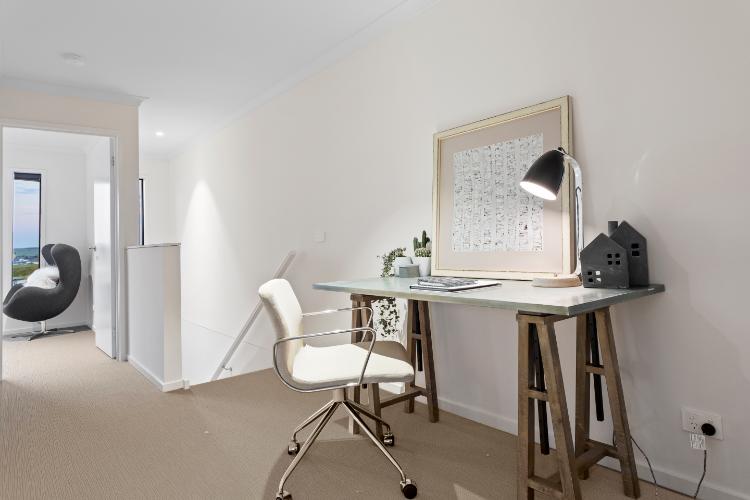
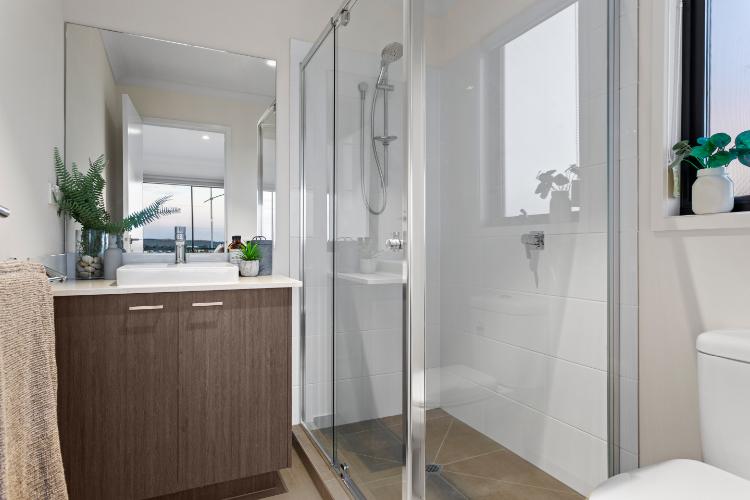
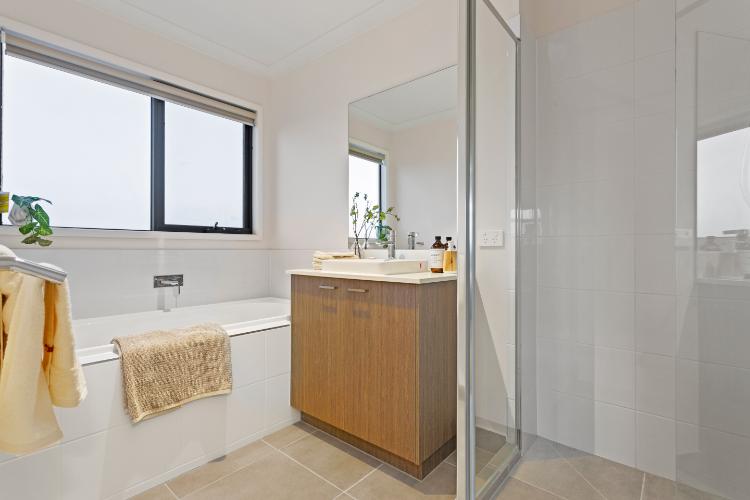
These fixed price packages have all permits taken care of and are a great option for anyone interested in a smooth, fast and simple home buying experience, plus you’ll be in safe hands with Orbit’s dedicated team. Our townhomes are designed to suit a wide range of budgets and lifestyles so all you have to do is choose the facade you love, bring your furniture and move in!
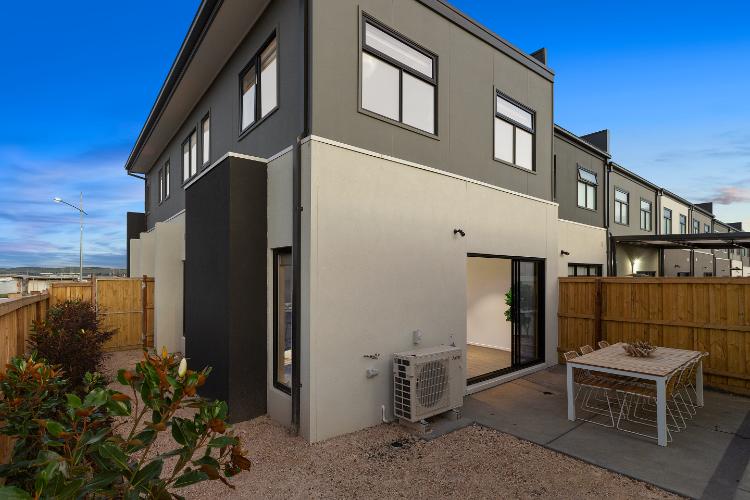
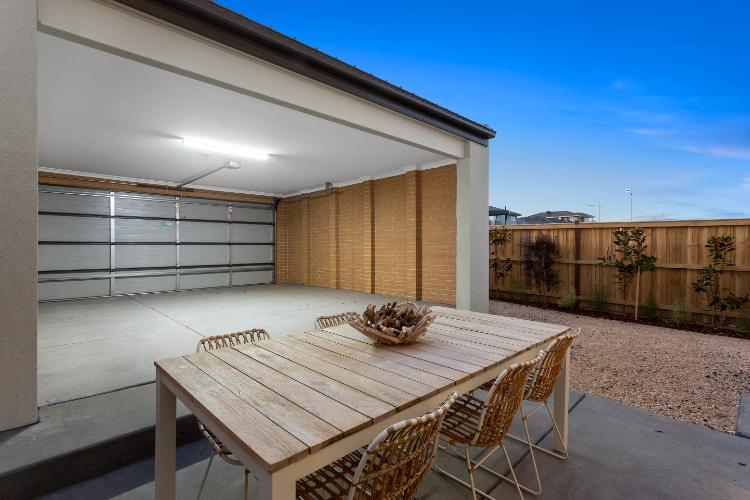
Click here to browse the available range of townhome packages.
Inclusions
We’ve thought of everything so that you don’t have to. Each home comes with everything you need so all you have to do is move in and start enjoying townhome living in this beautiful, new community. You will enjoy a host of quality fittings and fixtures including:
External:
• Colorbond roof to house and garage
• Colorbond garage door with remote control and two handsets
• Designer front door with clear glazing and
• Gainsborough Traditional series trilock entrance lock
• Gainsborough Amelia internal lever door handle
• Flyscreens and window locks to windows
• Flywire doors to external sliding doors
Bathroom and Ensuite
• Caesarstone benchtops
• Dorf Enigma mixer taps
• Caroma Maxton bath
• Caroma towel rail & toilet roll holders
• Polished edge mirrors
• Stylus toilet suite
Kitchen
• Caesarstone benchtops
• Stainless steel kitchen sink
• Stainless steel sink mixer
• Tiled splashback
• Westinghouse stainless steel appliances
• Soft closing mechanisms to cupboard doors and drawers
Living
• Carpet, floor tiles and laminated timber flooring
• Roller Blinds as nominated in specification
• 2550 ceiling height to ground floor
• 2440mm high ceilings to first floor
• Taubmans 3-coat paint system to walls
• 6-star energy rating (best orientation)
• Heating and cooling to the home, with multiheads
• LED downlights throughout
Plus
• Fixed price rock removal and excavation
• Landscaping and fencing
• Polytek Letterbox and wall mounted Clothesline installed
• All estate requirements included
You can own one of these beautiful townhomes with as little as 10% deposit, plus these designs are suitable for the $10k FHOG (for eligible buyers). Get in touch with an Orbit Homes Sales Consultant today.
