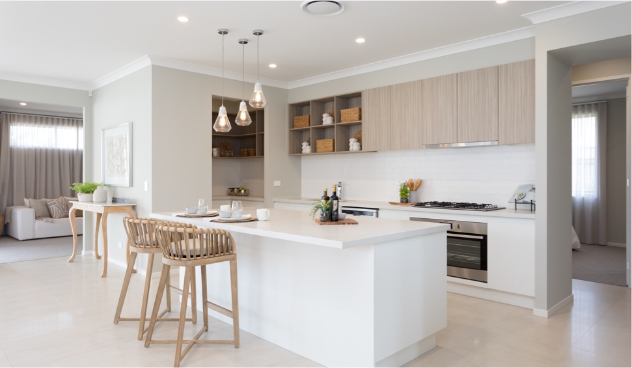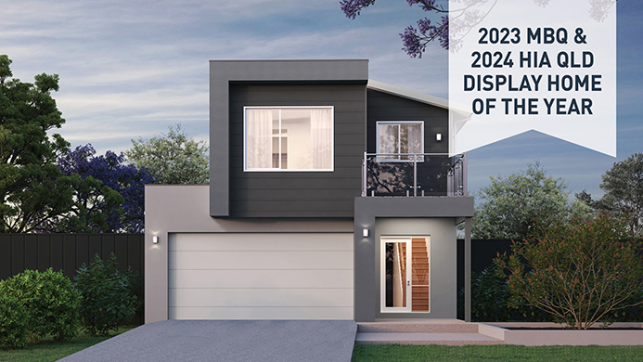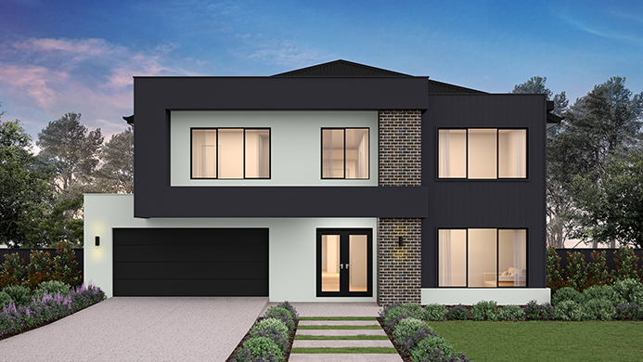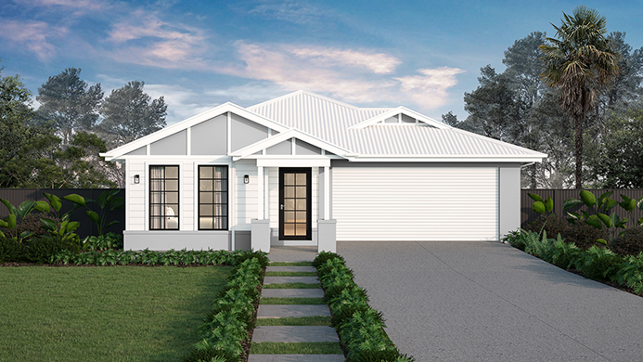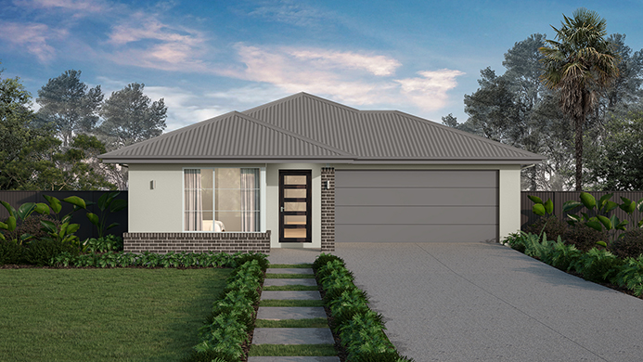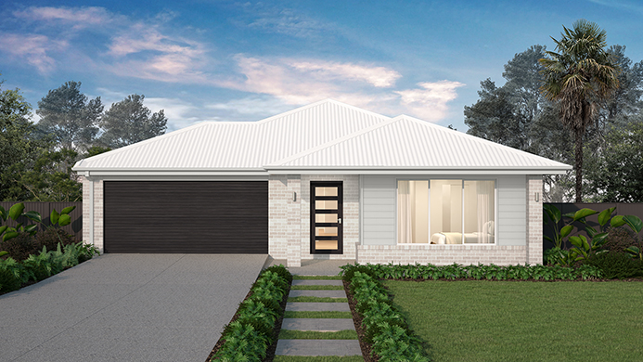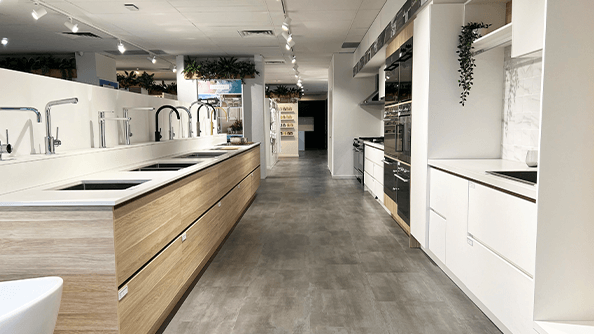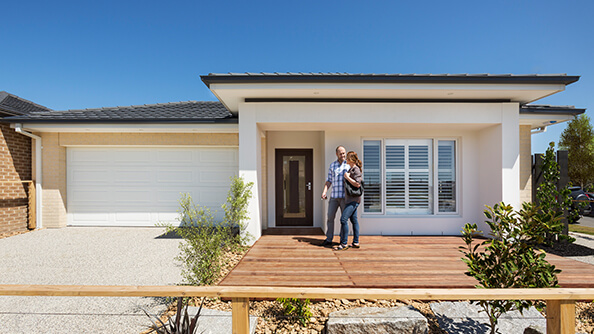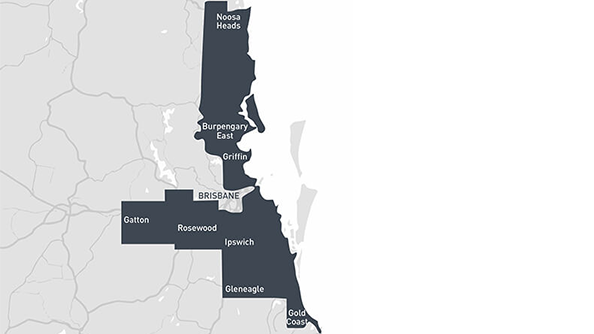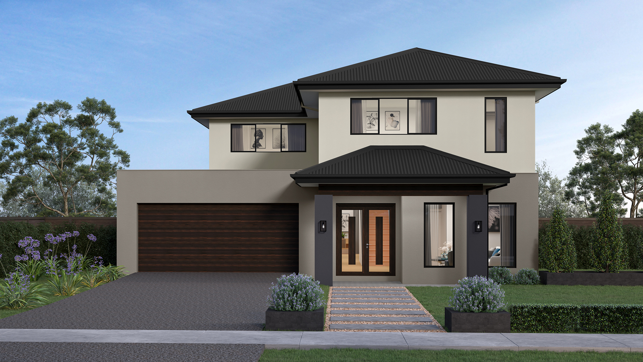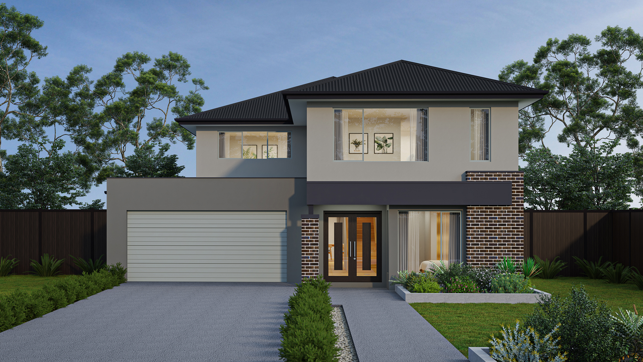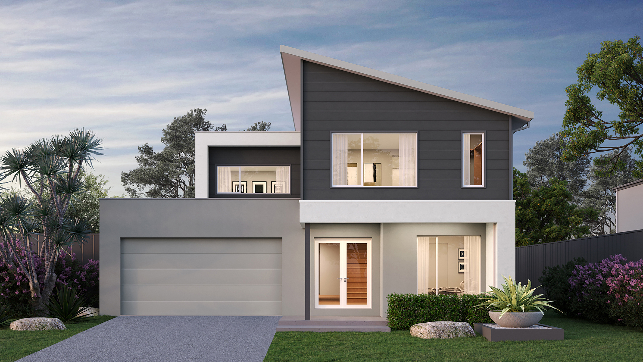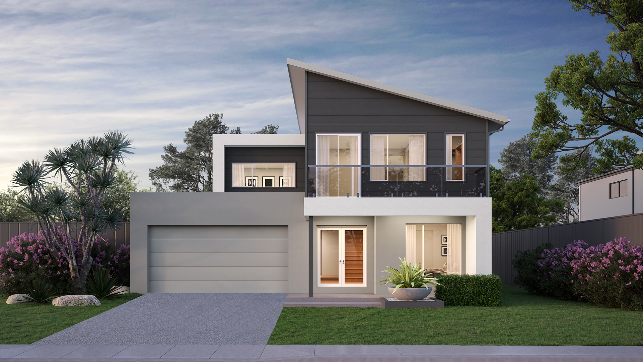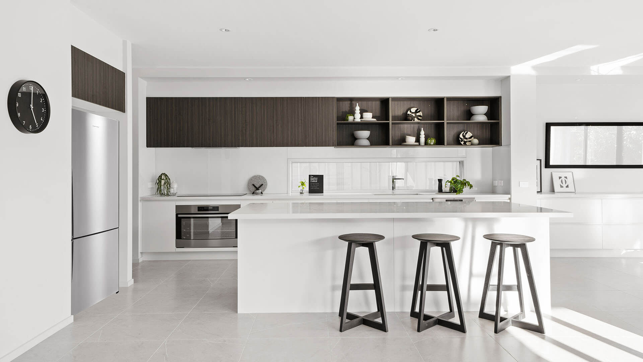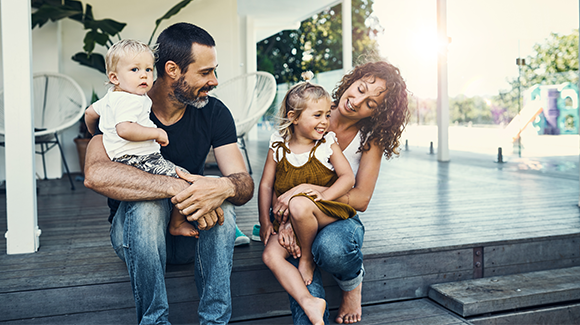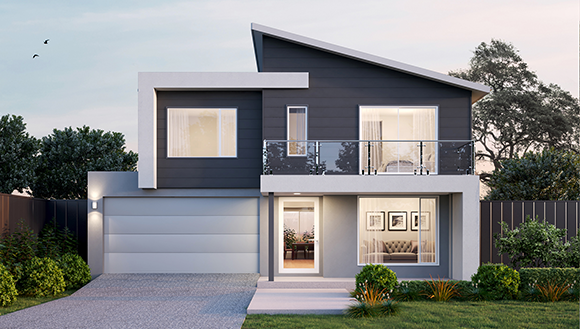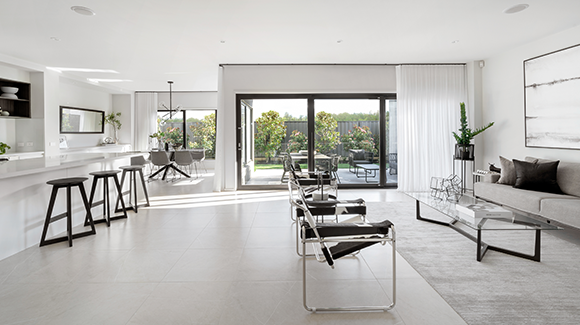Modern architecture and luxury features are on display throughout this stately two storey home.
Spaciously spread out, the large open-concept meals and family space is at the centre of the Sorrento’s ground floor design. A well-appointed kitchen with generous walk in pantry, and plenty of bench space is adjoining. Opposite the shaded outside dining space is a second living area, ideal as an in-home cinema room but versatile enough to tailor to your needs. The ground-floor bedroom (one of 5) provides a stylish sanctuary with ensuite and walk in robe. There is also a study positioned at the front of the home. The first floor provides the perfect layout for family living, with a large sitting area flanked by 4 impeccable bedrooms – all featuring walk in robes. The standout here is the magnificent master with 2 separate walk in robes, a stunning double ensuite and superb high-end touches throughout. Big, bold and beautiful, the Sorrento 410 offers Queensland families luxurious contemporary living.
