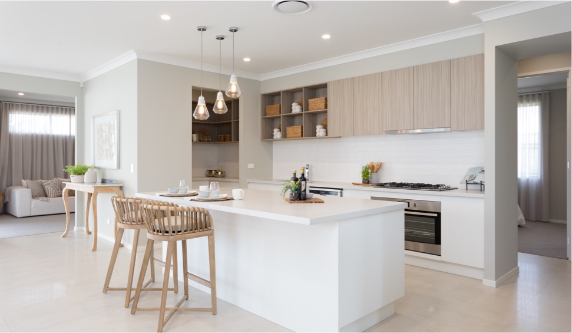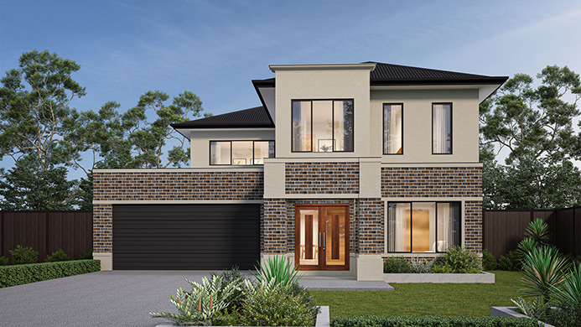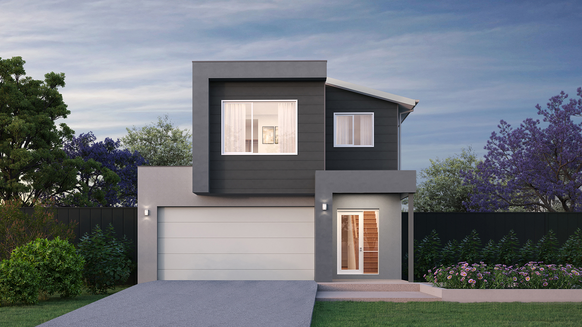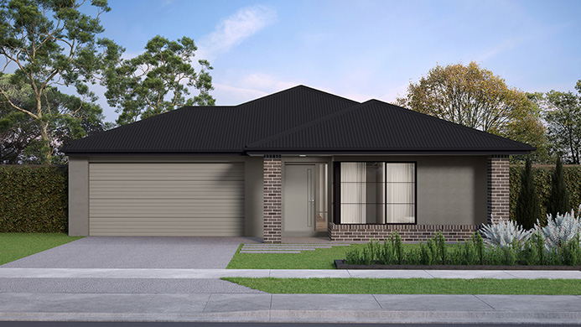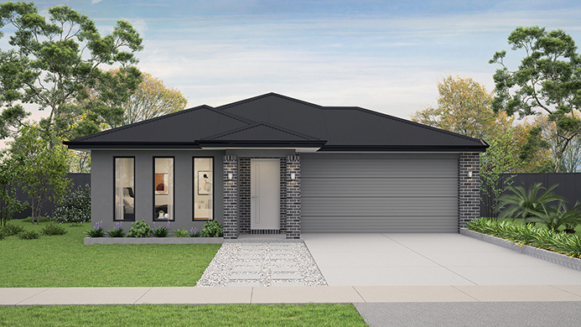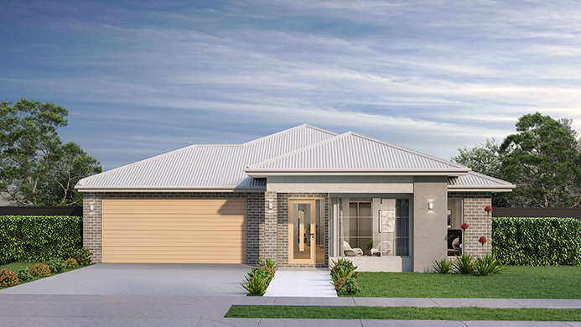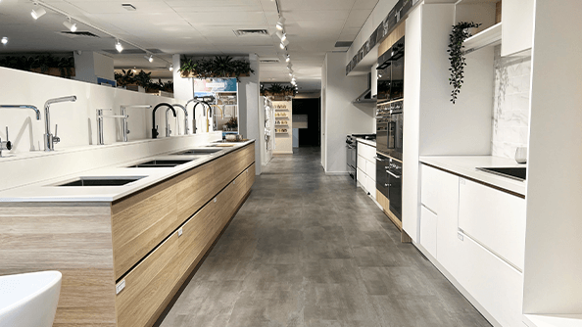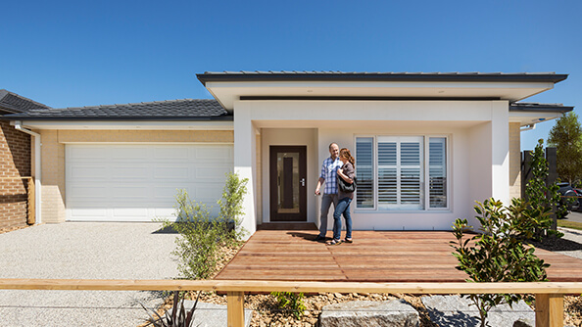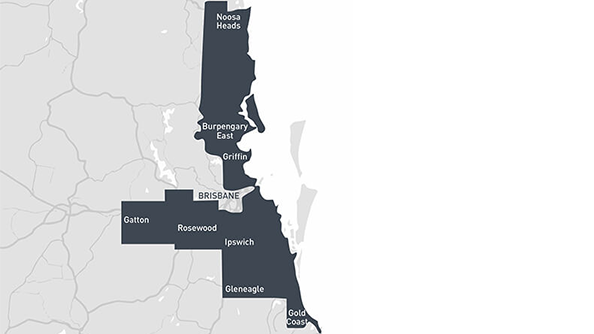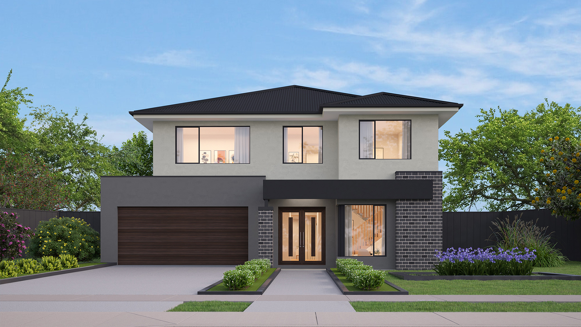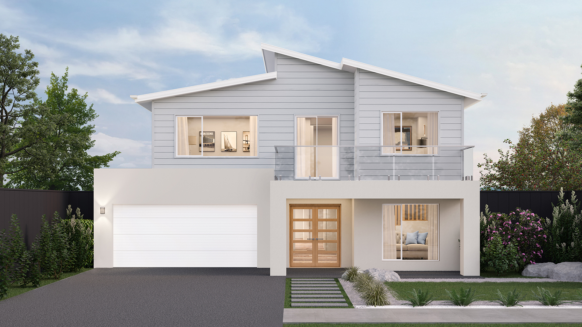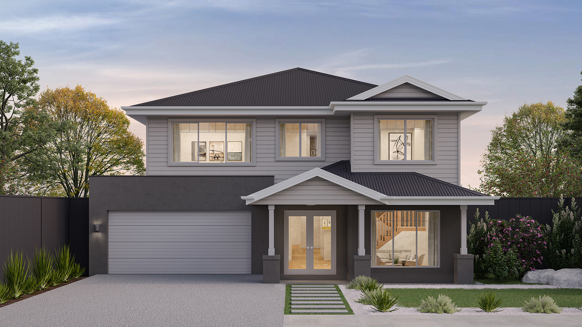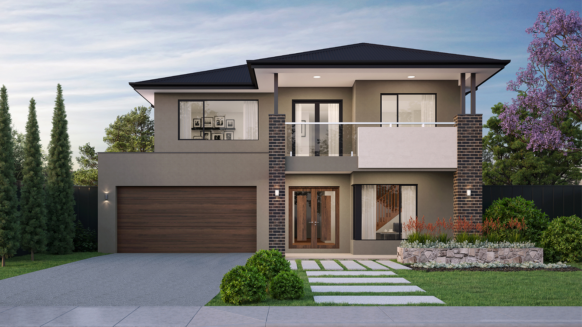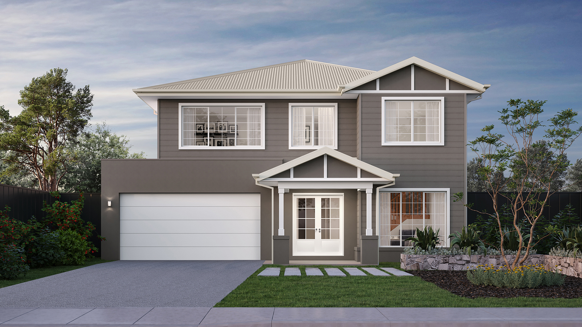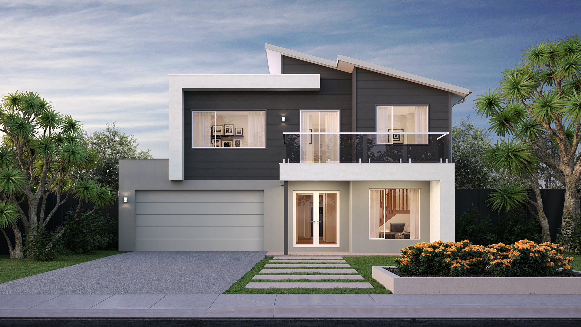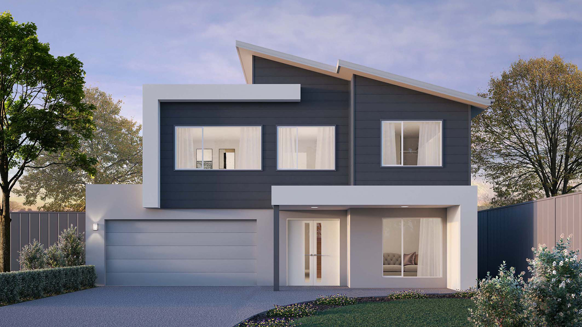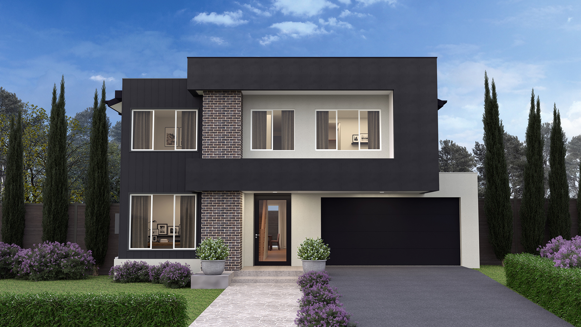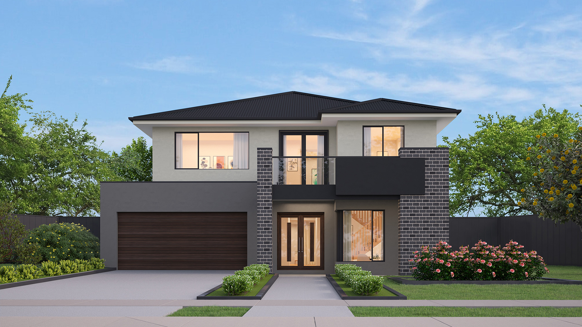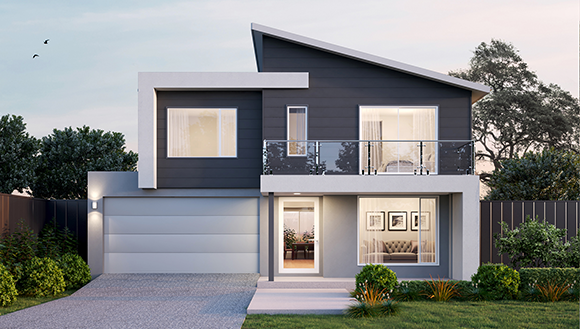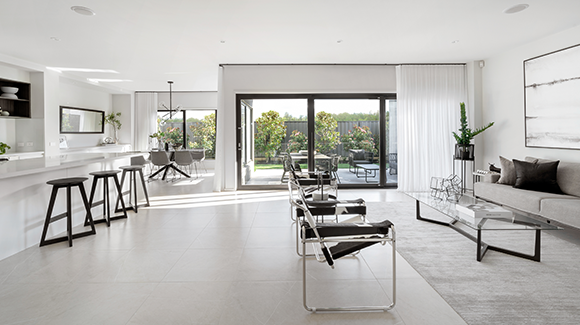Relax and unwind with the Sorrento 416; a stately two storey home with generous array of luxury features.
Sorrento 416 is a grandeur double storey home inspired by Queensland’s relaxed yet metropolitan coastal lifestyle. The ground floor features a spread out open-concept dining and family area which merges into the impressive and spacious kitchen with walk in pantry. With two additional living areas and a study, you won’t be short on space. Outdoor living is well considered and flows smoothly from the open plan living area. The first floor comprises of four bedrooms – all with walk in wardrobes. The standout here is the magnificent master suite with walk in wardrobe, stunning ensuite and superb high-end touches throughout. With another sitting area and a study nook, the Sorrento 416 is a home where you can create truly lasting memories.
