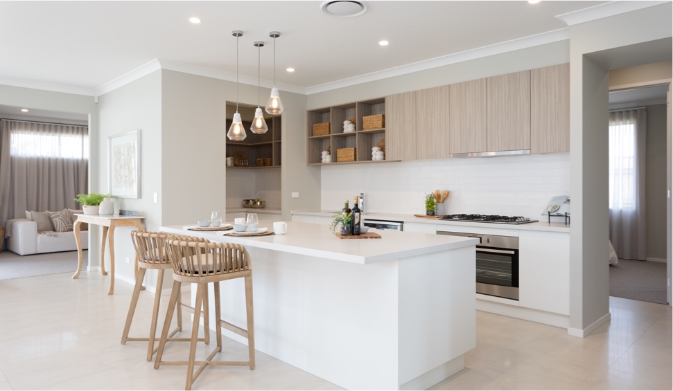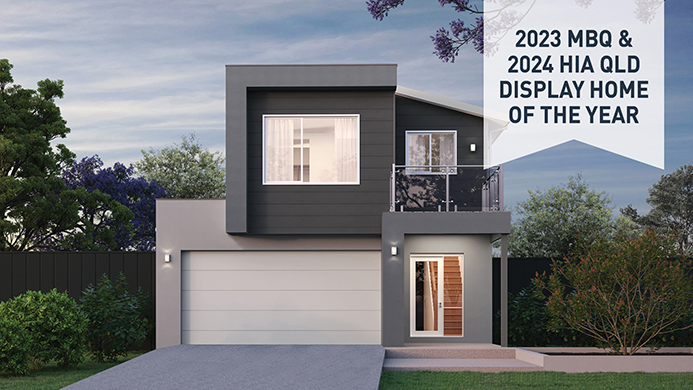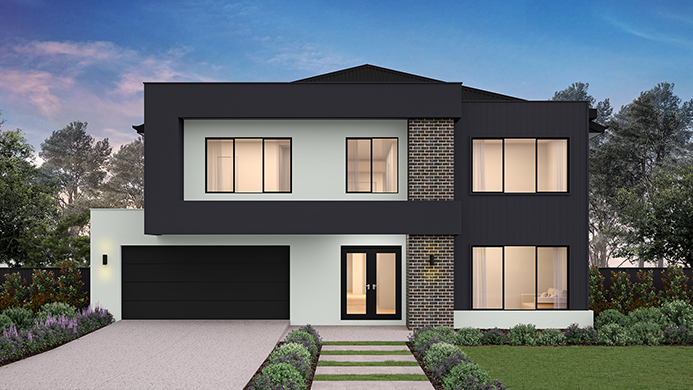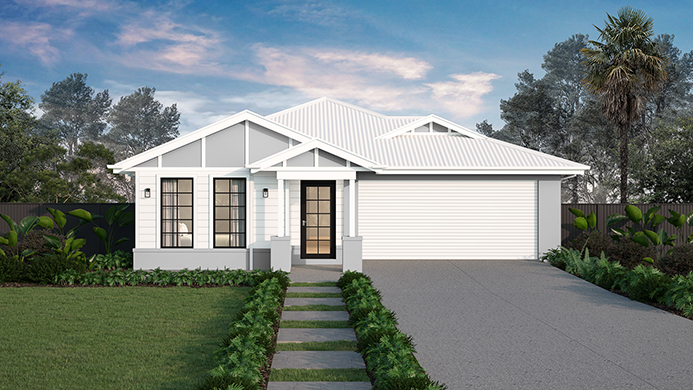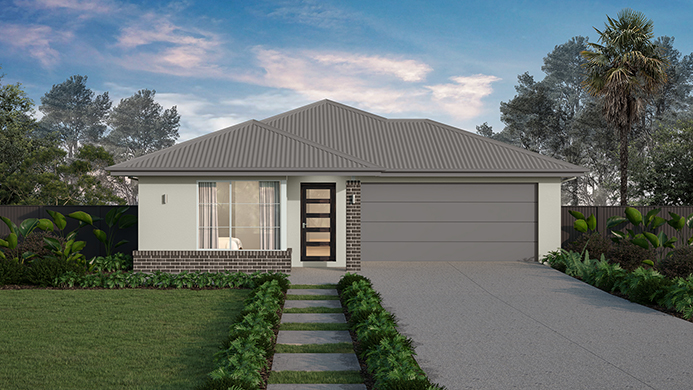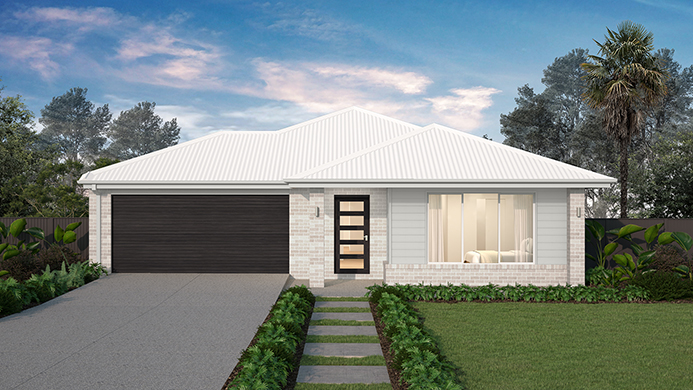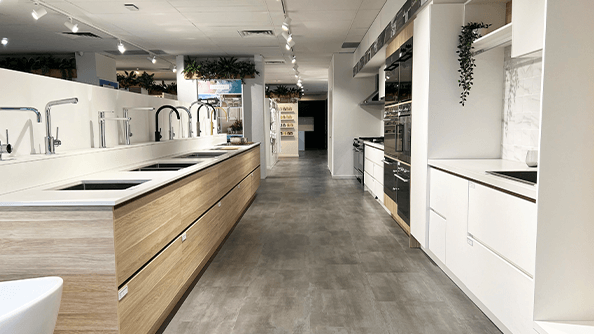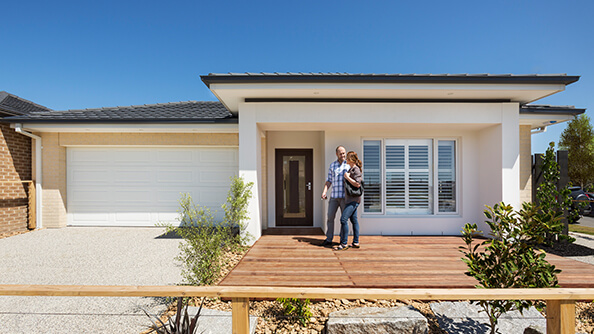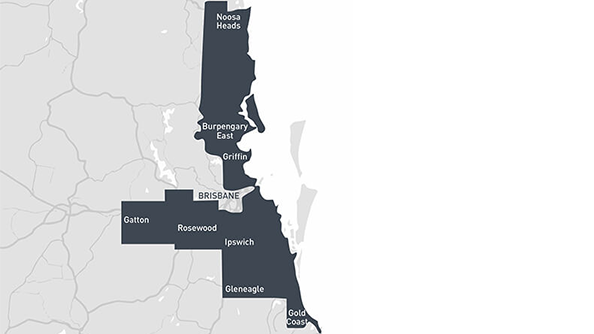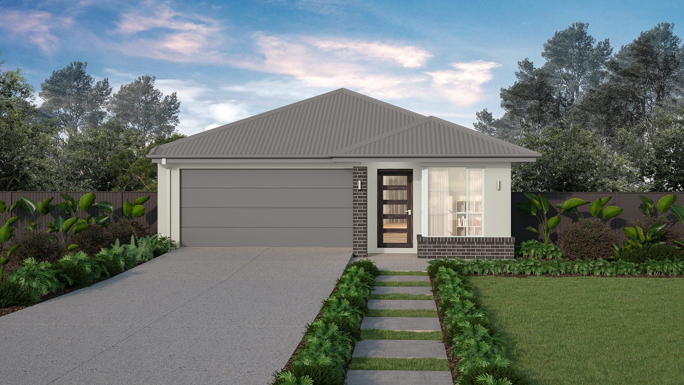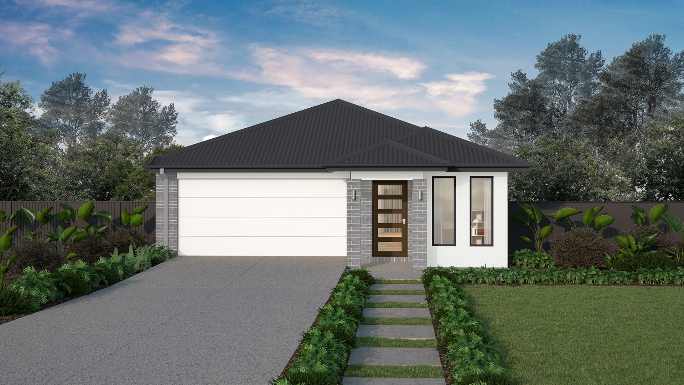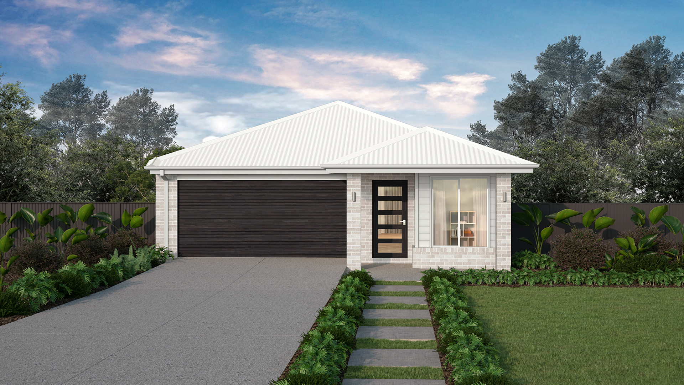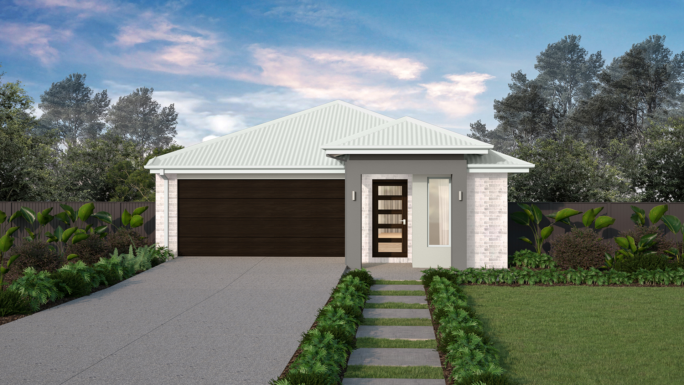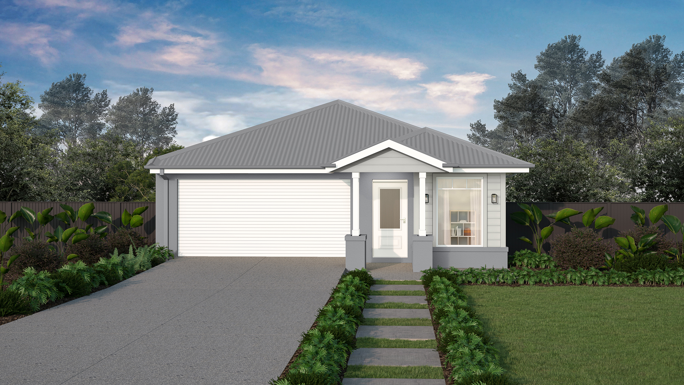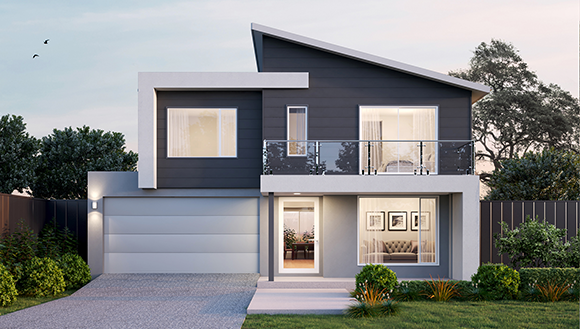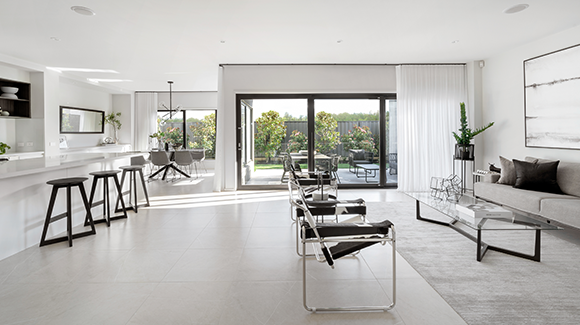Smart design meets effortless living in the Ascot 175. Perfectly suited for narrow 10m wide blocks, this three-bedroom, two-bathroom home offers a well-zoned floorplan with all the essentials a modern family needs—plus a little extra.
At the front, a private study provides the ideal work-from-home space, while the nearby main bathroom and separate WC add convenience for family and guests alike. The open-plan kitchen, meals and family area flow seamlessly to the outdoor living zone, creating a central hub to relax or entertain. A large island bench and walk-in pantry ensure the kitchen is both stylish and functional.
The master suite is quietly located at the rear with a generous walk-in robe and ensuite, offering a peaceful retreat. Two additional bedrooms—each with built-in robes—are positioned together, making it ideal for growing families.
Finished with a double garage, laundry with external access, and plenty of storage, the Ascot 175 proves that you don’t need to compromise on space or style when building on a compact lot.
